作為城市品牌營造的路徑之一�,杭州城市重要新中心發展系列成果展以「打開新中心」為主題,通過一個簡單��、易傳播的動作,呈現余杭區“歷史沿革�����、自然環境、產業結構”三重疊合的城市新中心面貌�����。
As a pivotal initiative in urban branding, the Exhibition for the Central Axis of Hangzhou New Center, themed “Reveal the New Center”. Through an elegantly simple and highly shareable interactive action “Reveal”, the exhibition presents the emerging urban center appearance of Yuhang District. This innovative presentation artfully integrates the district’s “profound historical heritage, outstanding natural environment, and cutting-edge industrial framework” into a cohesive urban vision.
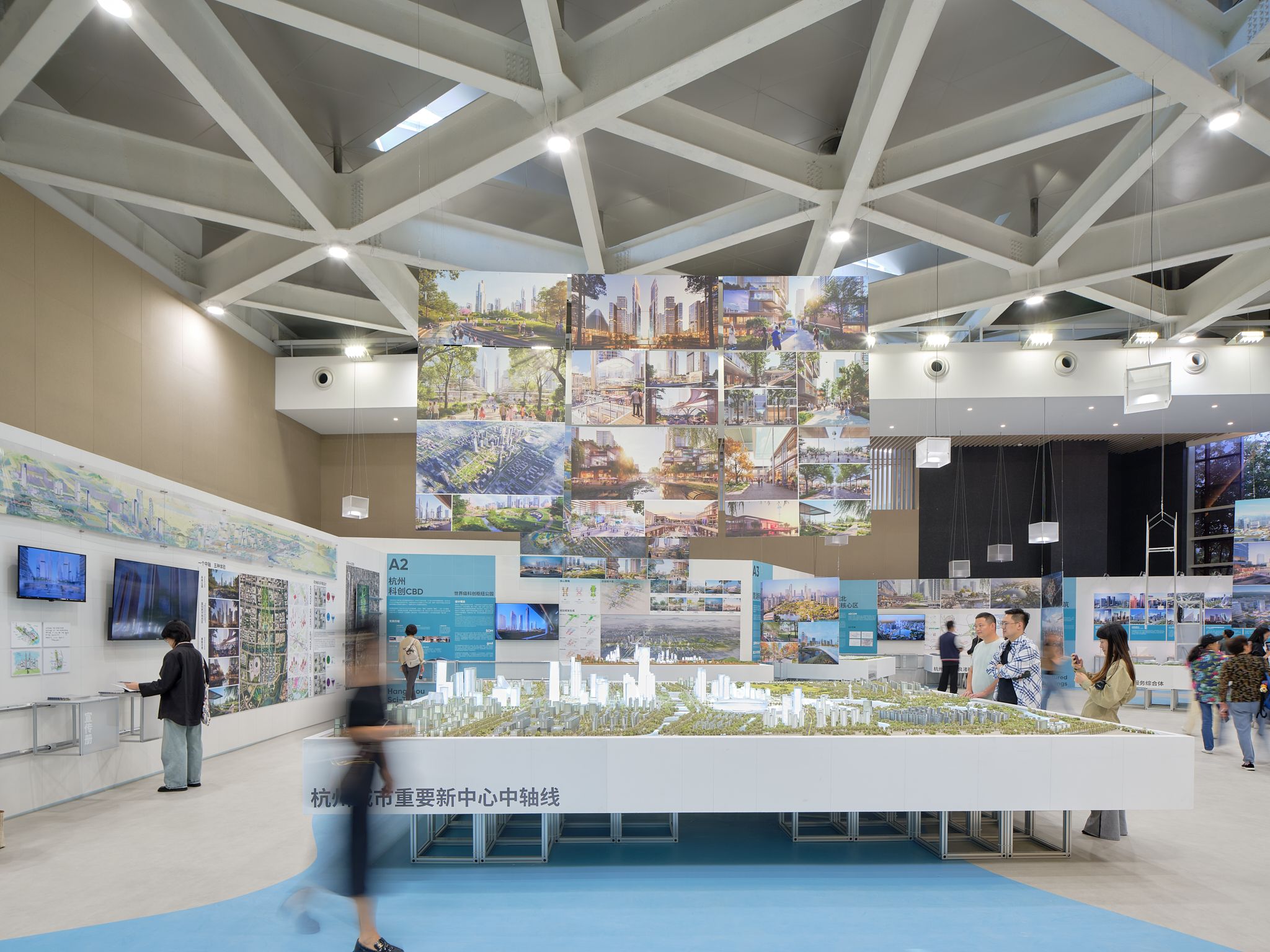
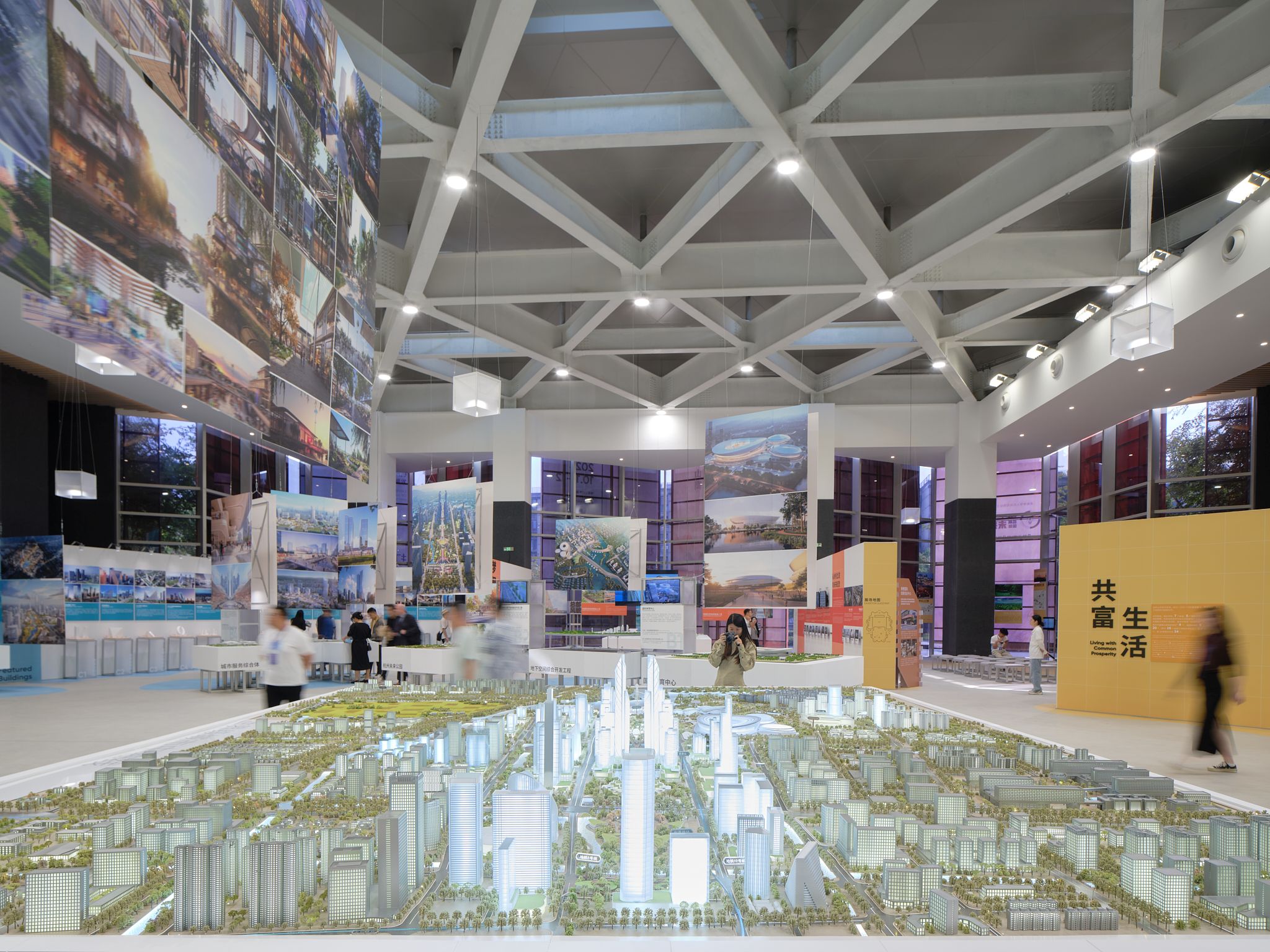
?梅可嘉
在大多數城市展陳事件中����,觀展主體都圍繞設計、研究�、規劃管理類的專業群體�����,而本次「打開新中心」的展陳策劃與設計,試圖以多元創新為出發點��,探討滿足不同定位和廣義社群的系列城市品牌事件——1+4+X�,即1個完整展示城市建設成果的“專業”主展場,4個滲透在大眾傳播的“市民”分展場���,以及由企業自發舉辦的多個延伸展覽和活動。
While major urban exhibitions traditionally cater to design, research, and urban planning, “Reveal the New Center” breaks convention with its innovative “1+4+X” multi-dimensional engagement framework, expanding its reach beyond specialists to engage diverse public audiences actively. The framework includes One professionally curated main venue presenting Yuhang’s developmental milestones, Four sub-venues integrated into community spaces to foster active public interactions, and X pop-ups events that amplify engagement.
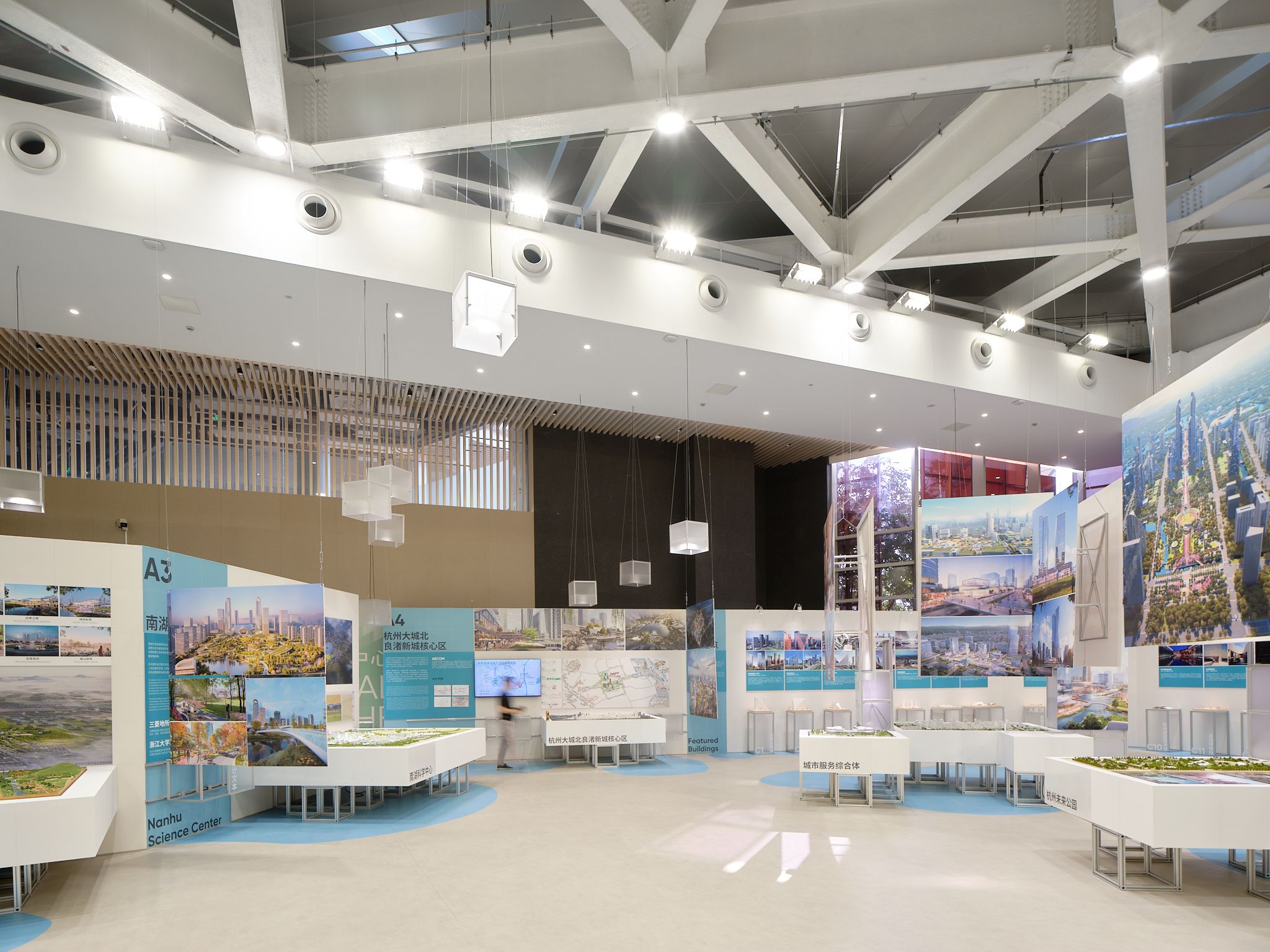
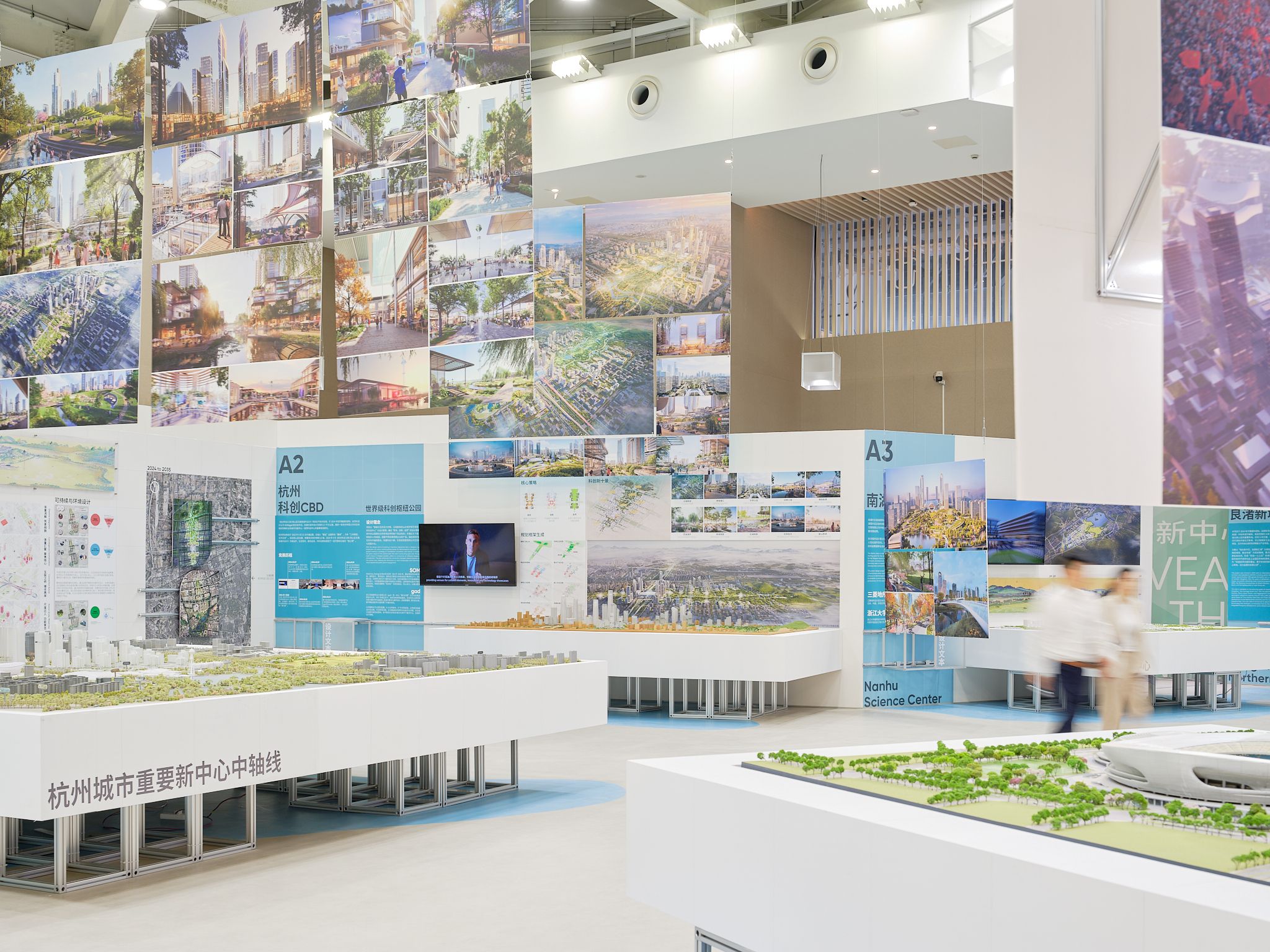
?梅可嘉
「打開新中心」旨在為社會各界提供一次“打開”之旅����,透過歷史、當下與未來的多維視角�����,引領公眾與行業專家一同探索余杭,暢想杭州城市的獨特魅力與未來愿景�。
“Reveal the New Center” aims to offer a multi-dimensional journey of discovery, inviting the public and industry experts alike to explore Yuhang through historical, contemporary, and futuristic lenses, while envisioning Hangzhou’s distinct urban identity and future possibilities.
1.主展場:數字生態創新園
Main Venue: Digital-Eco Innovation Park
「打開新中心」主展場選址剛對外開放的數字生態創新園���,展陳策劃打破了專業與大眾的壁壘���,讓政府層面的規劃意識融入城市公共文化活動之中�,不僅激發大眾參與和理解城市古今演變的宏觀邏輯�����,亦能同時驅動城市建設的具象化感知與傳播���。
“Reveal the New Center” anchors its main exhibition at the newly opening up Digital-Eco Innovation Park, where the curation transcends traditional barriers between professional discourse and public engagement. By seamlessly integrating government-level urban planning concepts into immersive cultural experiences, this approach not only encourages public participation and fosters understanding of the broader historical and contemporary logic of urban development but also enhances tangible perception and communication of the city’s ongoing transformation.
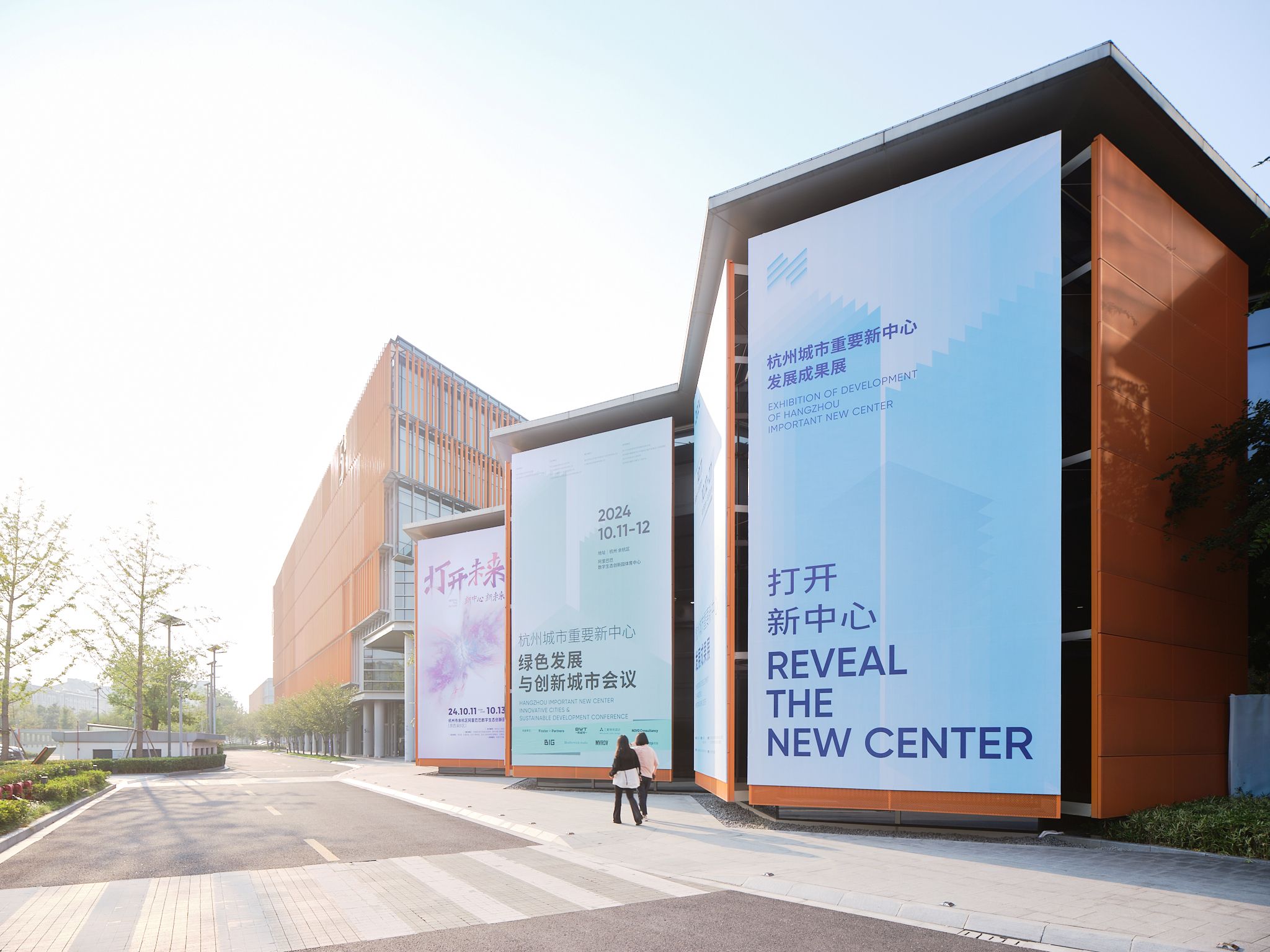
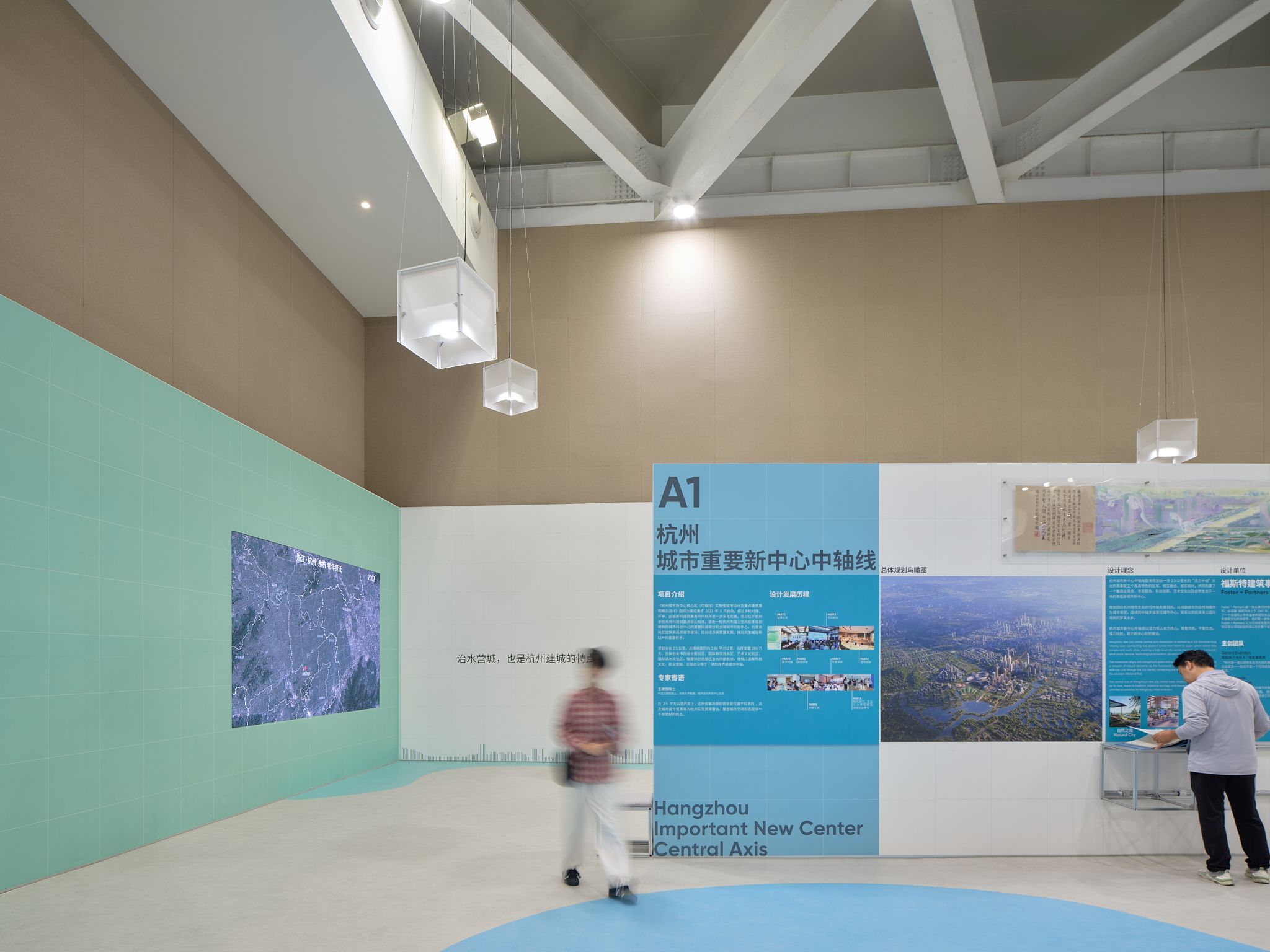
?梅可嘉
考慮到城市建筑類展覽多以照片�、圖紙、模型��、視頻呈現���,設計通過吊掛圖板有效利用8m挑高空間�,以引導性的敘事展墻劃分為發展歷程��、預見藍圖����、創夢空間�����、共富生活的四大版塊����。邊長450mm的立方體模塊系統呼應“打開”的核心概念����,而“打開盒子”的動作則隱喻了園區面向大眾開放的公共屬性。在細節設計上�,室內空間布局以濕地湖鏈為理念�����,塑造自由流動的觀展動線,結合可回收的輕質鋁型材系統支撐模型展臺��,宛如一個個漂浮在水域上的島嶼���。
Given that urban architecture exhibitions often rely on photos, drawings, models, and videos, the design makes full use of the 8-meter-high space by suspending display panels. A modular system of 450mm cubic units echoes the core concept of “Reveal”, while the act of “unfolding the cube” metaphorically reflects the public nature of the park being open to the public. In terms of details, the exhibition layout is inspired by the concept of a wetland lake chain to shape a flowing circulation, with the display wall guiding visitors through four key sections: Growth of the New Center, Foresee the Future, Dream Space, and Living with Common Prosperity. Meanwhile, lightweight and recyclable aluminum profiles are used to support the model platforms, giving the appearance of islands floating on water.
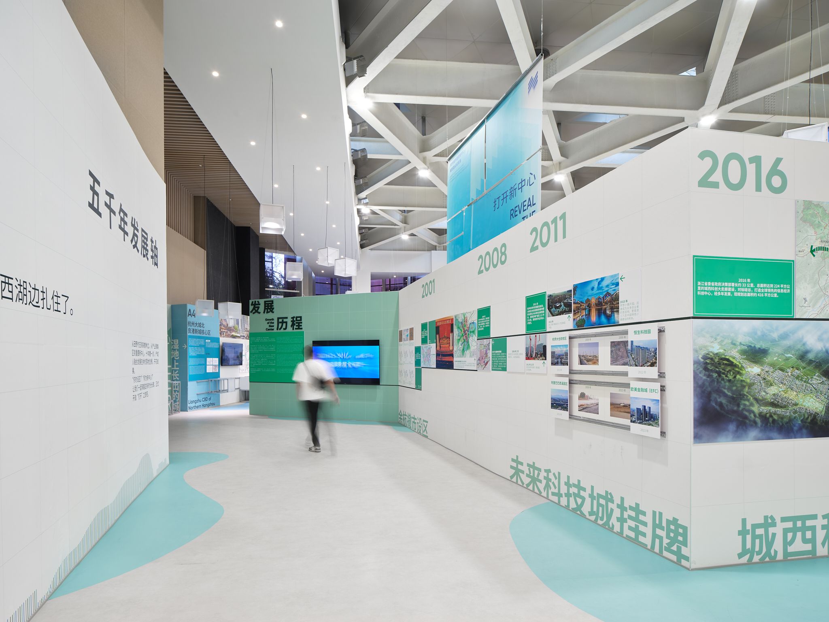
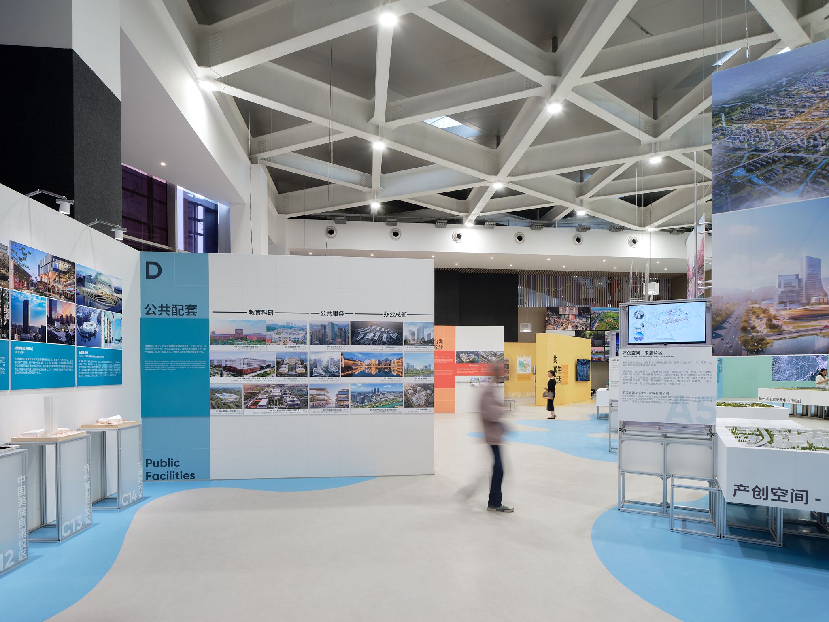
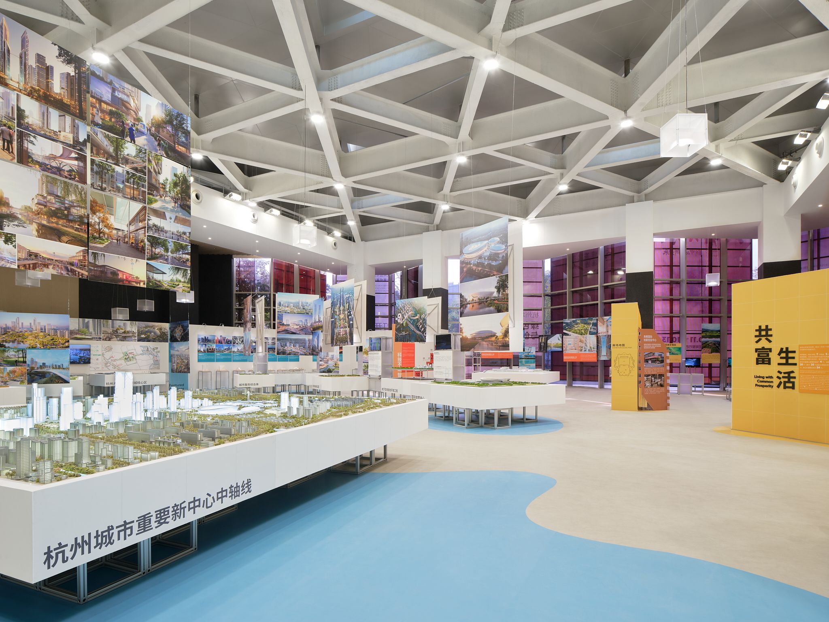
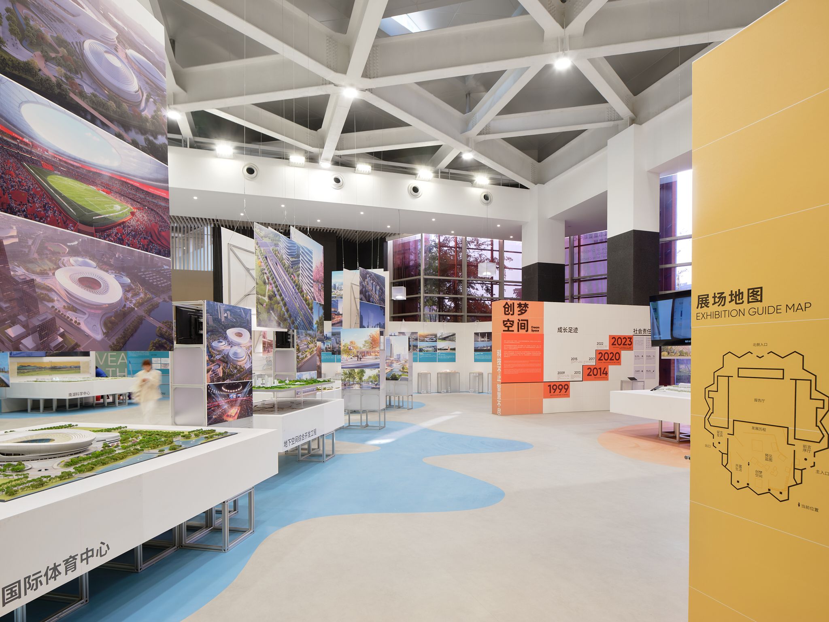
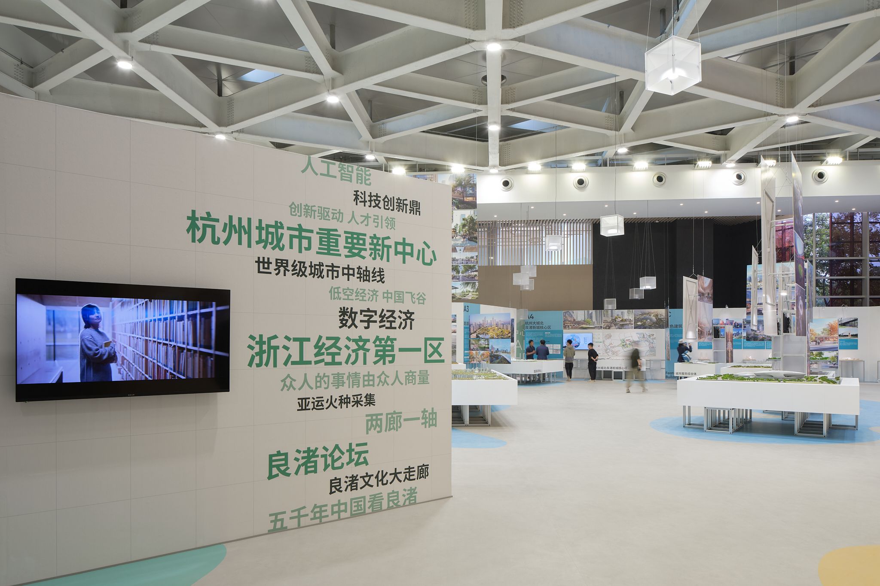
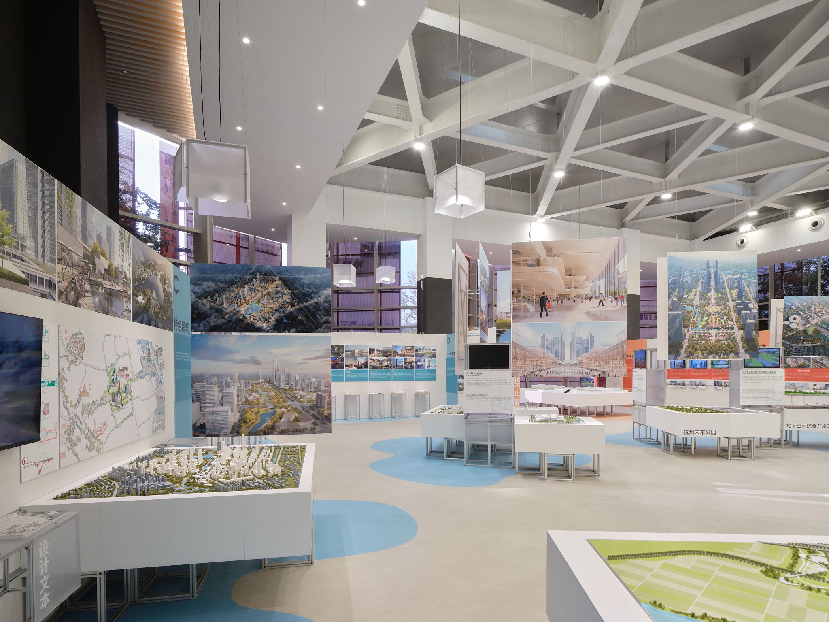
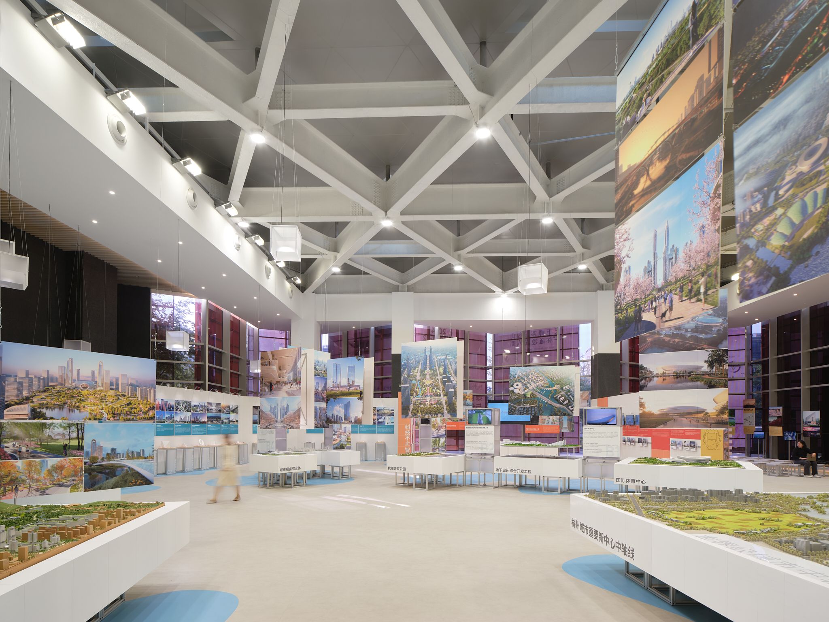
?梅可嘉
展覽突破傳統快閃的線性消耗模式��,采用可持續策略���,將工業場景中常見的鋁型材系統��,通過模塊化實現構件的多場景重組。所有構件不僅可回廠重熔再造��,更能被創造性重組為家具��、燈具等新物件��。通過延長材料生命周期和降低隱含能耗,為后續分展場提供一定物料支持,實現更深層次的多場景適應與材料循環��。
The exhibition breaks away from the traditional linear consumption model of pop-up events by adopting a sustainable strategy, utilizing modular aluminum profile systems—commonly seen in industrial settings—to enable flexible reconfiguration of components across multiple scenarios. All components are not only recyclable through remelting at the factory but can also be creatively repurposed into new objects such as furniture and lighting fixtures. By extending the material lifecycle and reducing embodied energy, the exhibition supports future satellite venues with reusable resources, achieving deeper multi-scenario adaptability and material circularity.
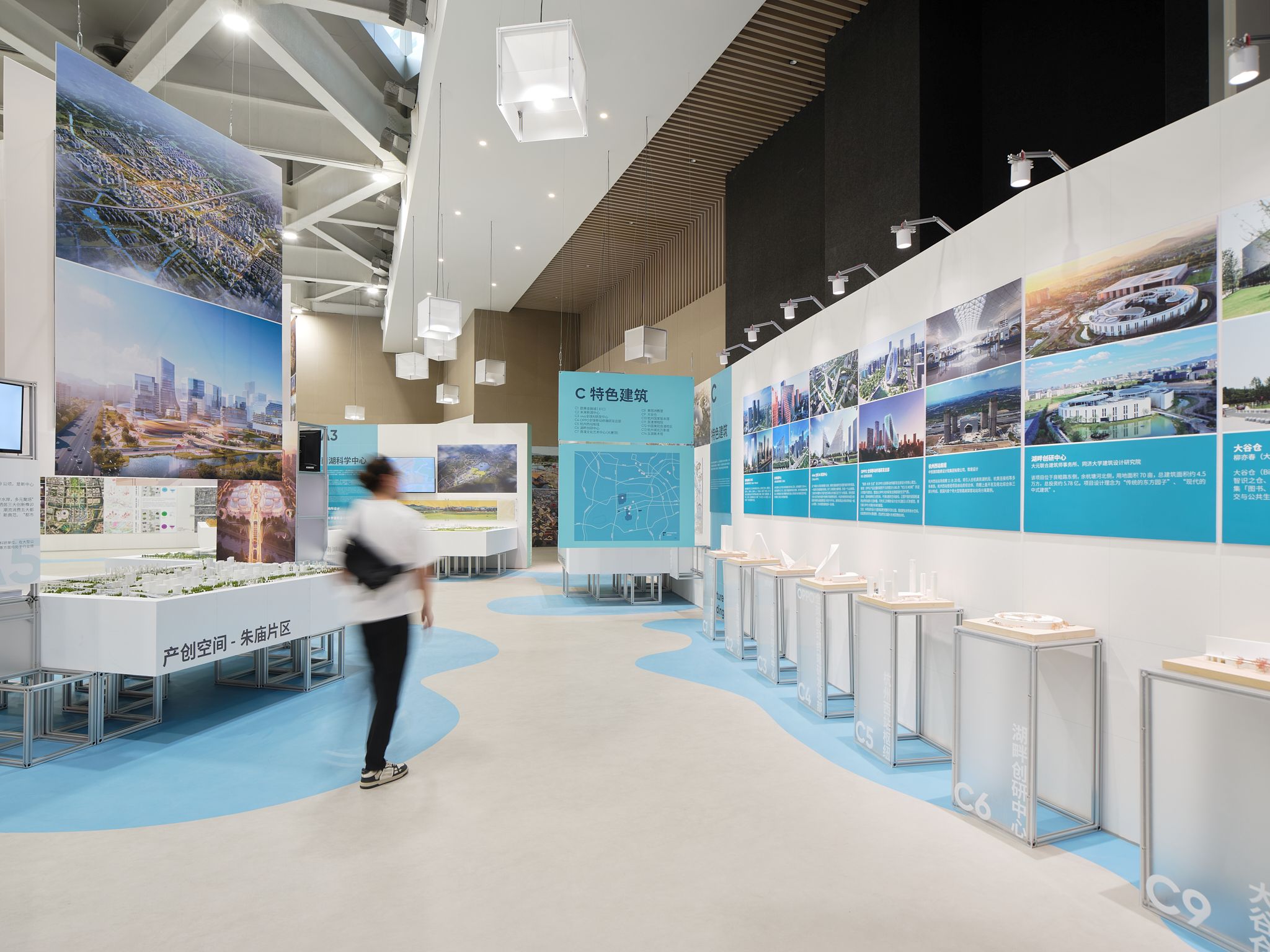
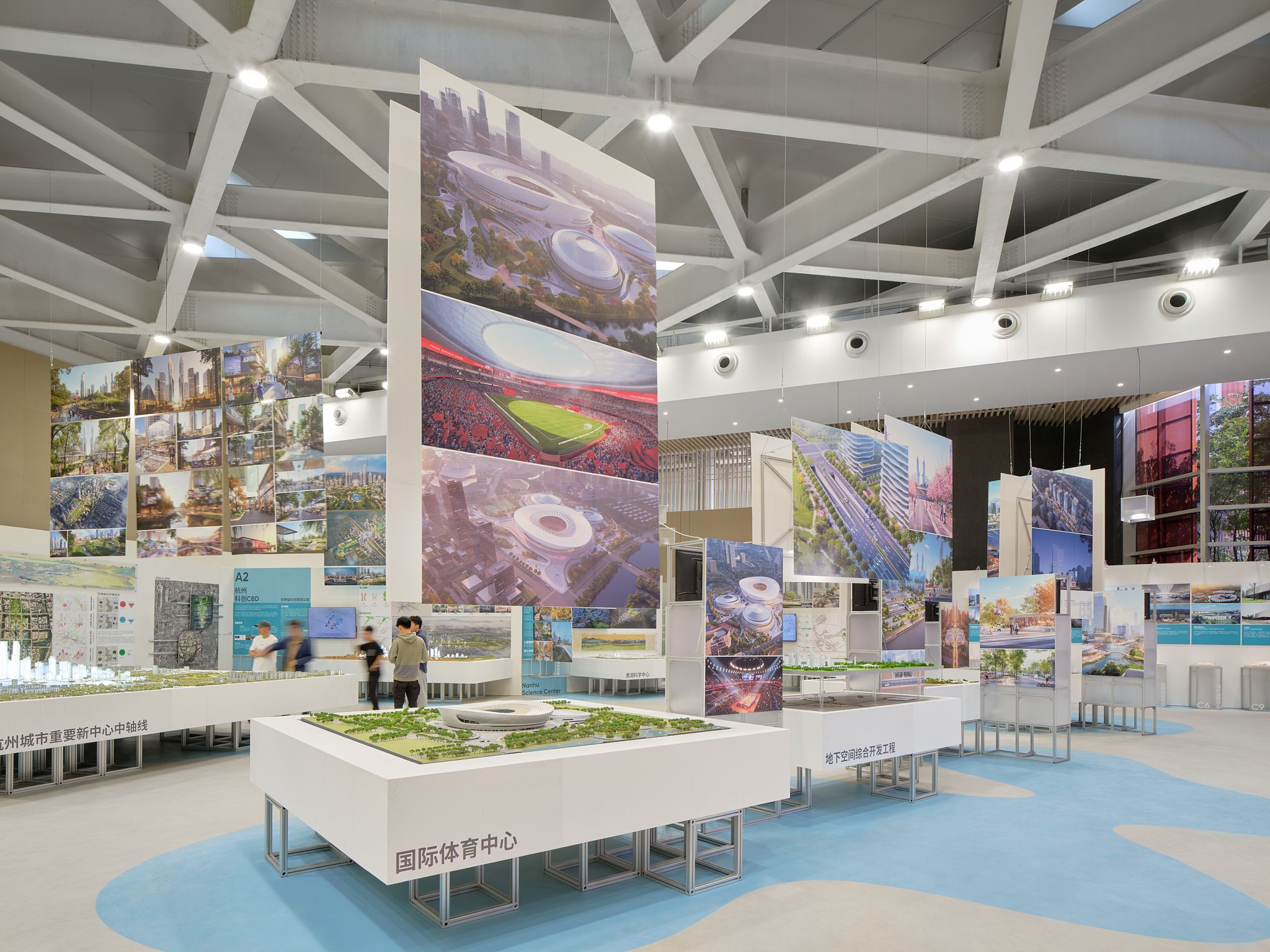
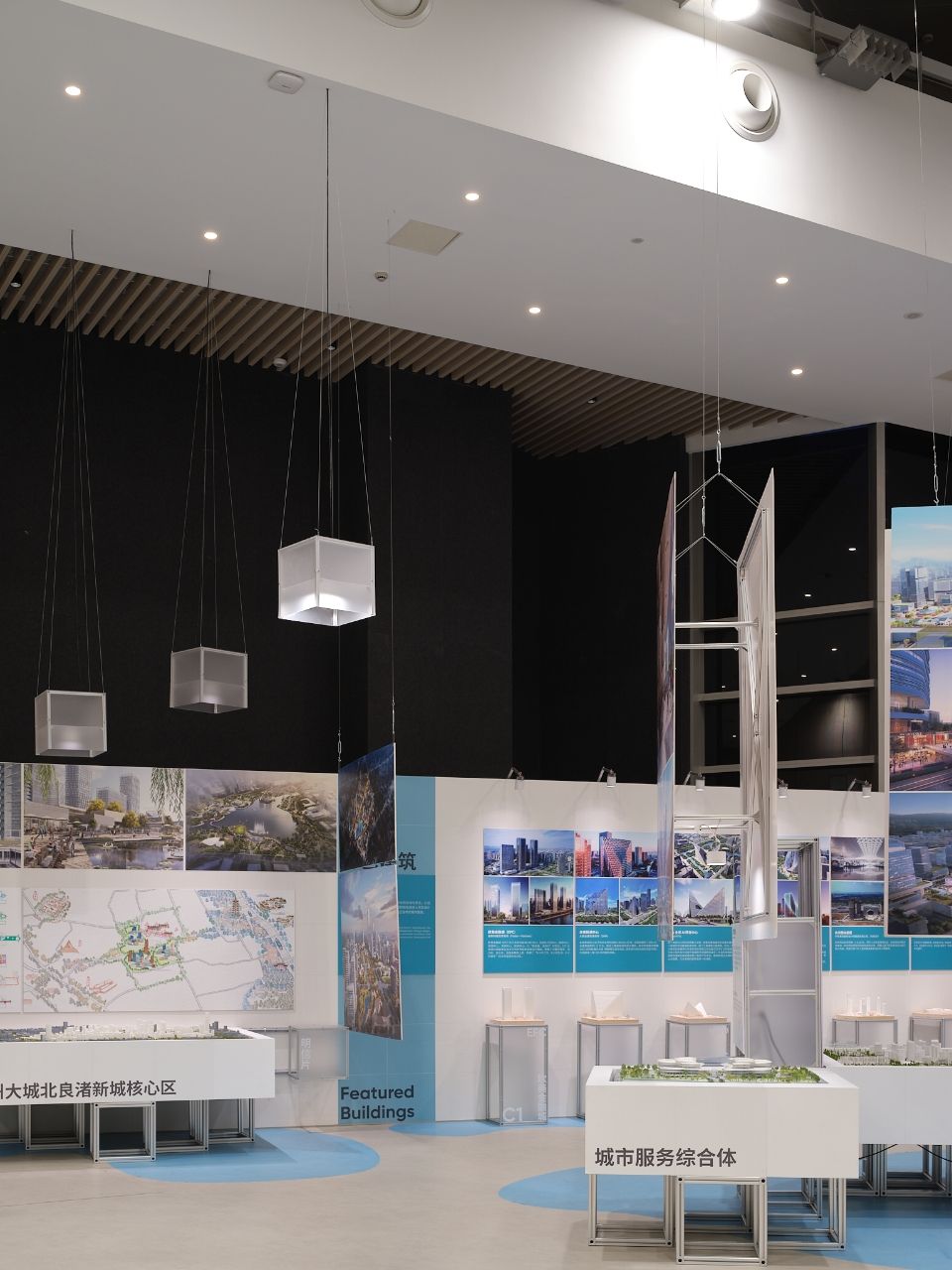
?梅可嘉
余杭從“良渚文化”起源,經歷了現代化轉型與城市戰略的不斷升級,逐步成為一個新型的都市新中心�。持續 6個多月的系列成果展���,不僅強調了“走向自然都會”的城市躍變�����,更結合高質量發展大會、未來生活日、主題沙龍、創意市集、青年論壇等延伸活動���,體現“宜游宜居式”的杭城生活之本。
Originating from the Liangzhu Culture, Yuhang has undergone continuous modernization and strategic urban transformation, gradually emerging as a new type of metropolitan center. This series of exhibitions, held over more than six months, not only emphasize the city’s evolution toward a “nature-infused metropolis,” but also integrate a variety of extended events—including the High-Quality Development Conference, Future Living Day, themed seminars, creative markets, and youth forums—highlighting the essence of a livable and enjoyable Hangzhou lifestyle.
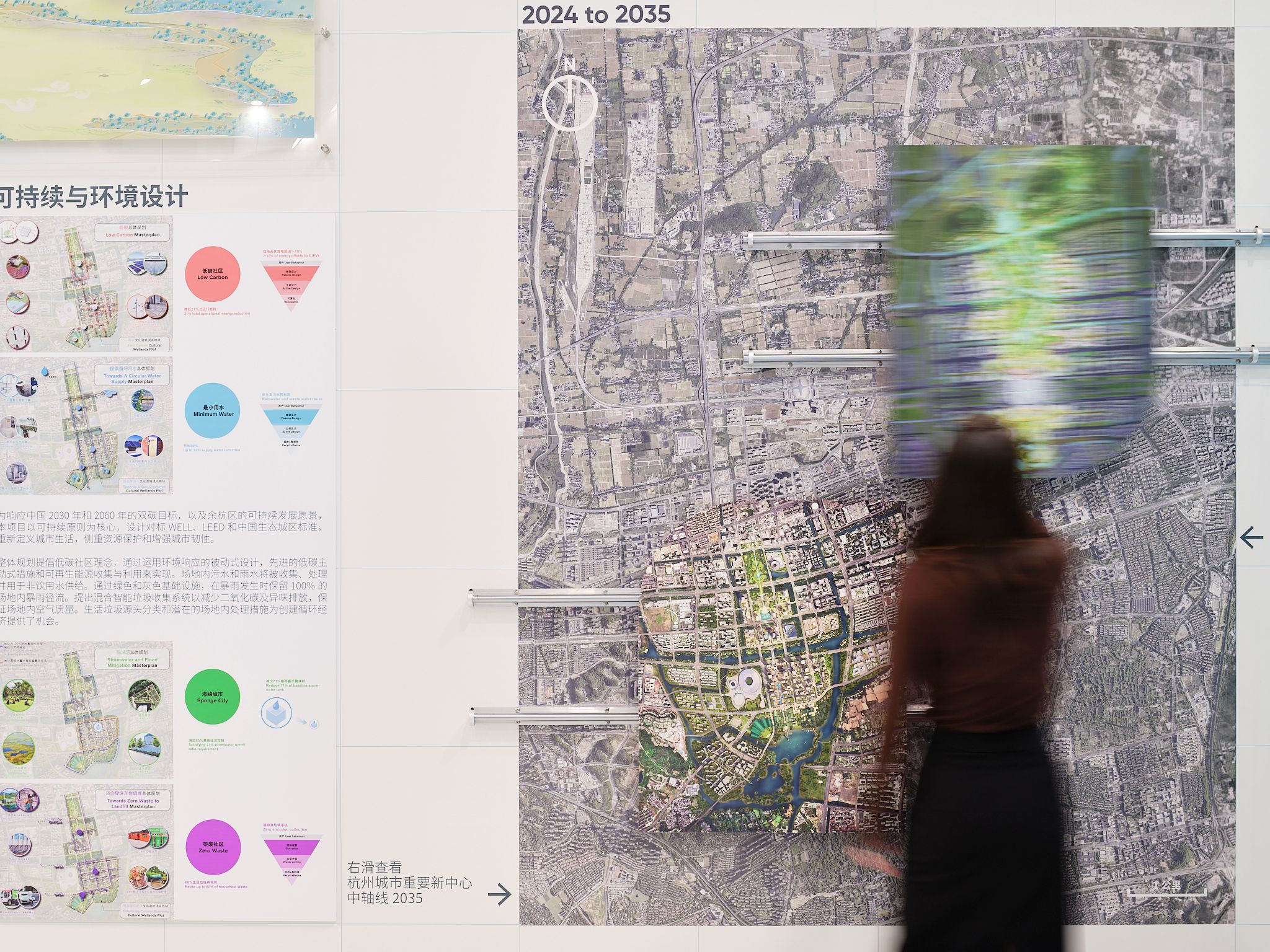
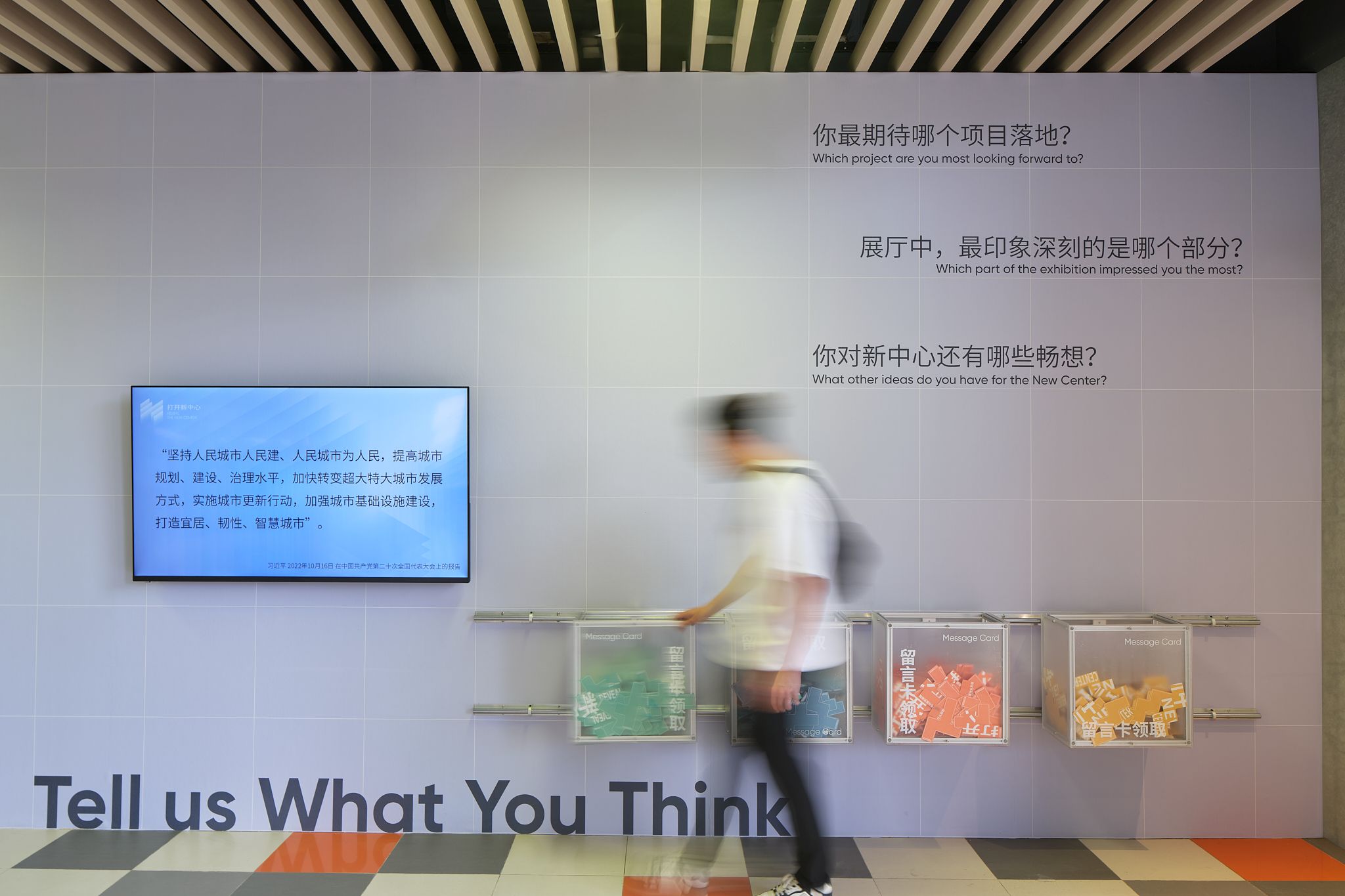
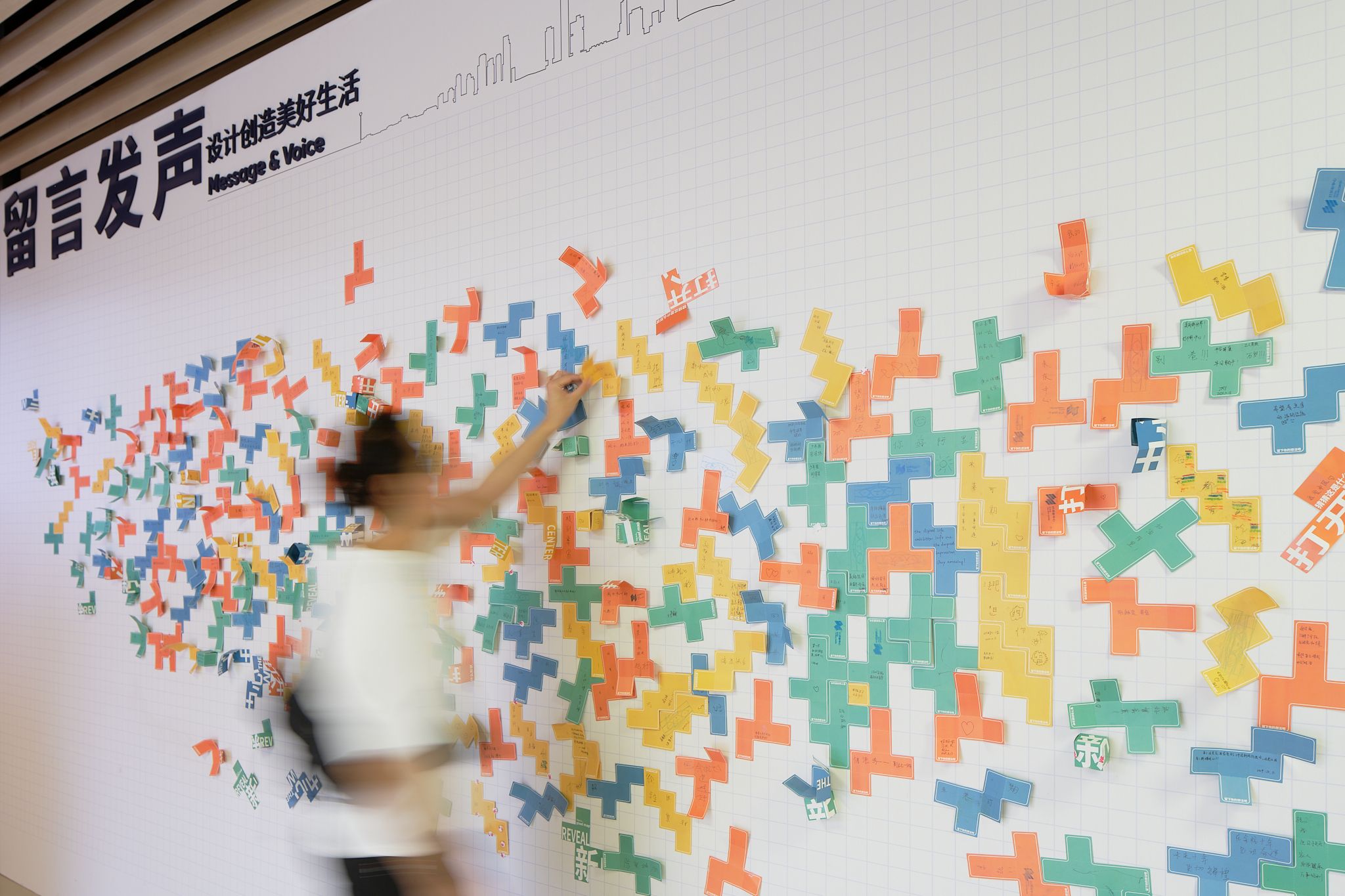
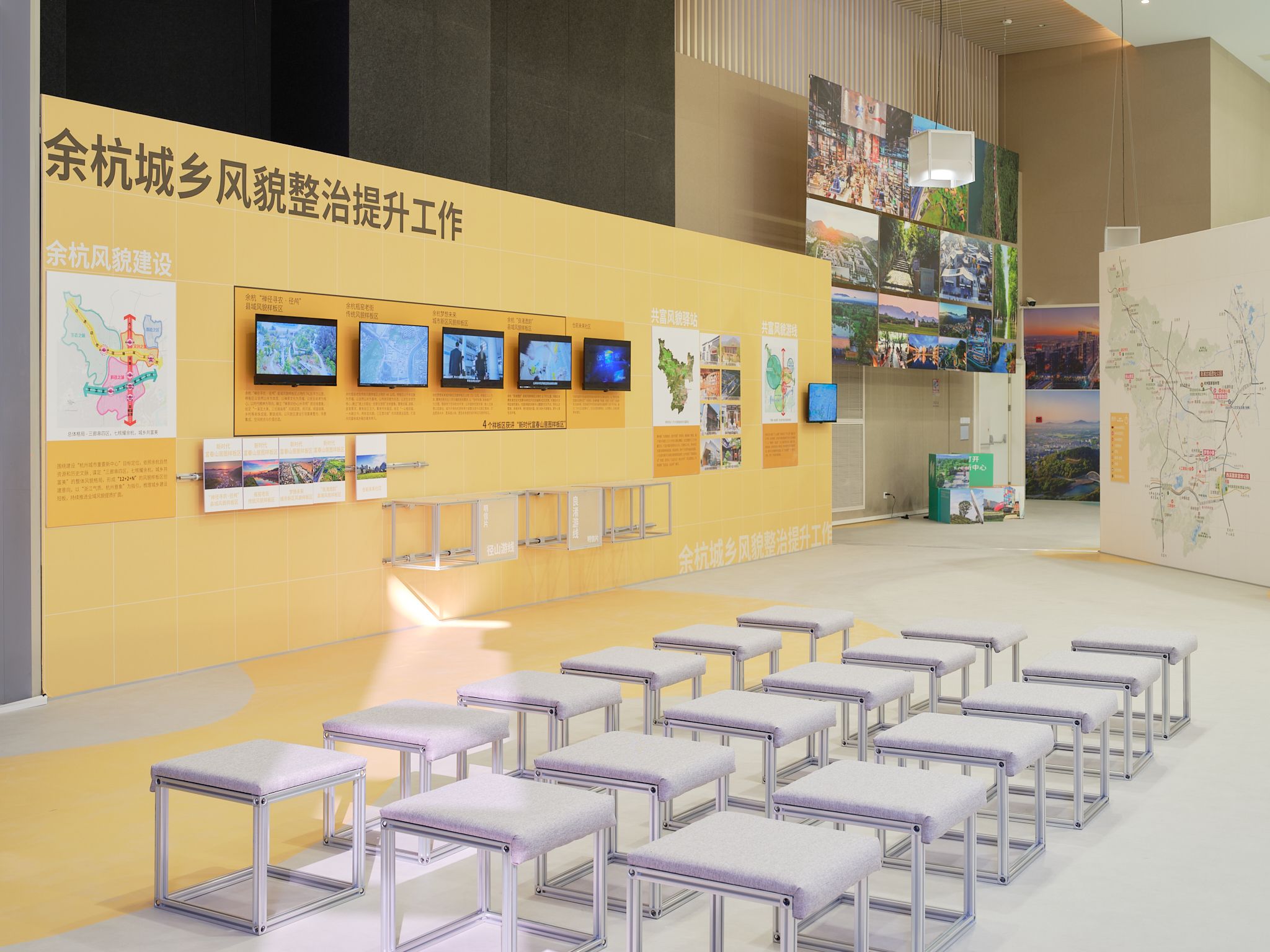
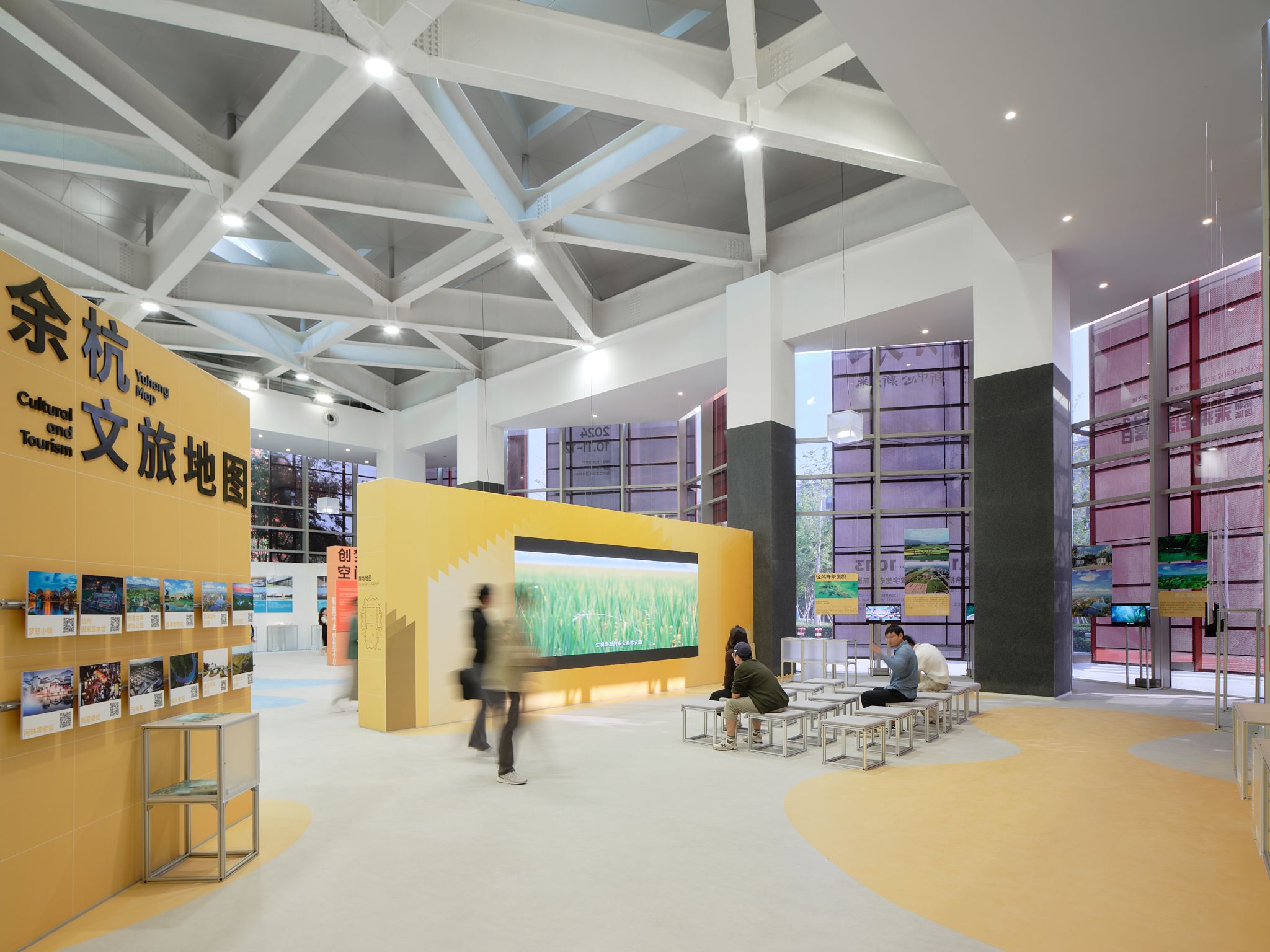
?梅可嘉
2.分展場:之江文化中心
Sub-venue: Zhijiang Cultural Center
「展開畫卷 預見未來」為主題的展覽位于之江文化中心地下廣場旁的重要交通連廊����,在線性空間中�,透過一幅幅展開于眼前的畫卷,共同“預見未來”�,呼應選址于浙江省內體量最大的現代復合文化綜合體——之江文化中心這一重要城市文化節點的意義��。在行進過程中,觀展者可依次閱讀余杭中軸線與西站CBD的城市設計圖紙���,觀賞城市規劃模型。
The exhibition, themed “Scrolling up the Future”, is located along a key transit corridor adjacent to the underground plaza of the Zhijiang Cultural Center—Zhejiang Province’s largest modern, integrated cultural complex and a vital urban cultural landmark. Within this linear space, a series of scroll-like visual narratives unfold before visitors, inviting them to collectively “envision the future”. As visitors move through the exhibition, they can explore the urban design of Hangzhou’s New Center Central Axis and Sci-Tech CBD with physical models.

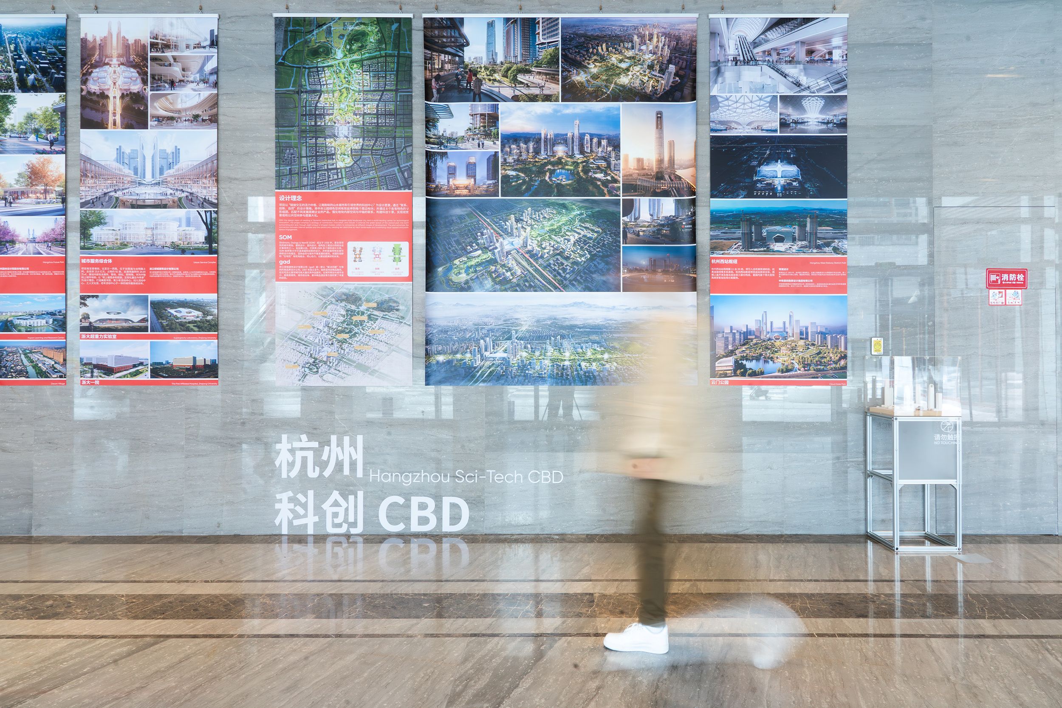
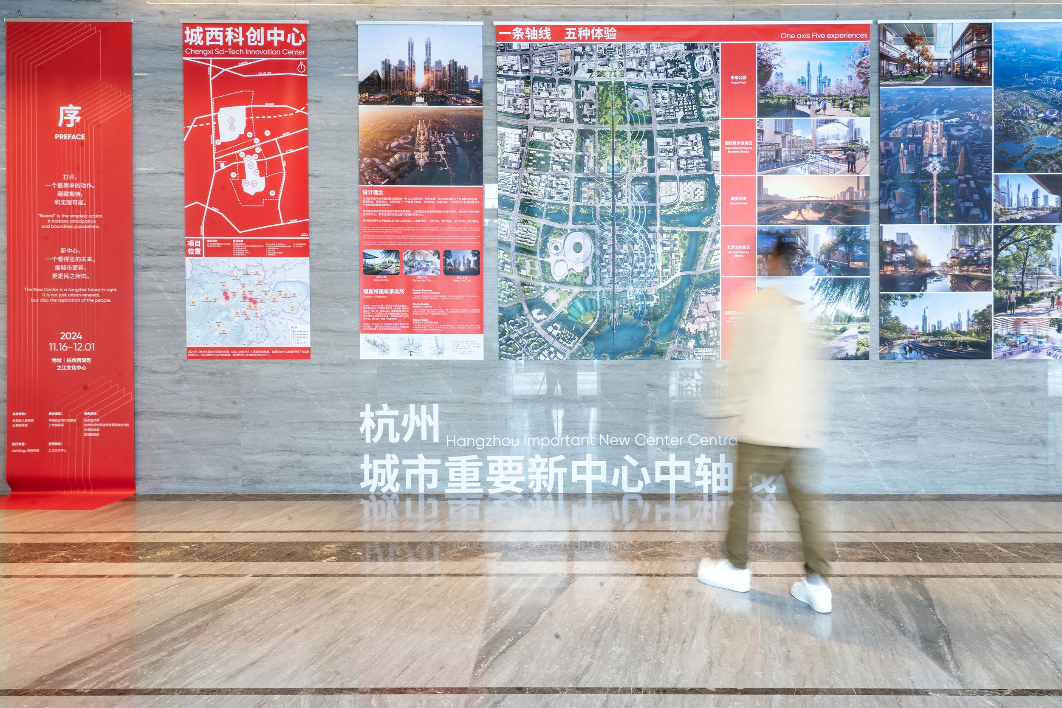
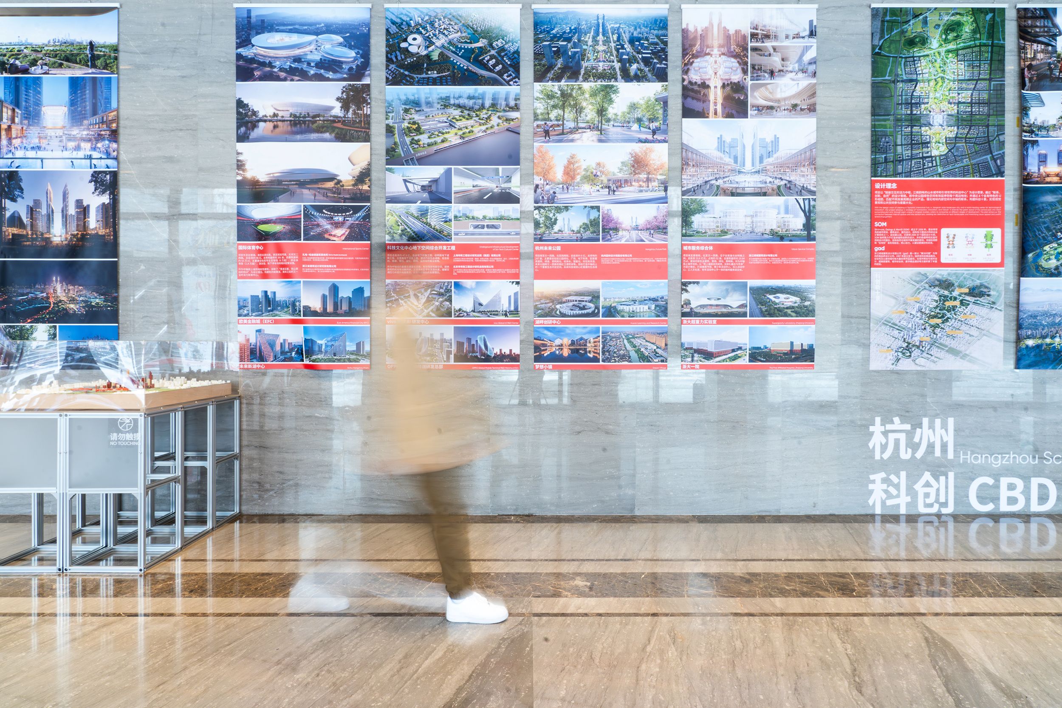
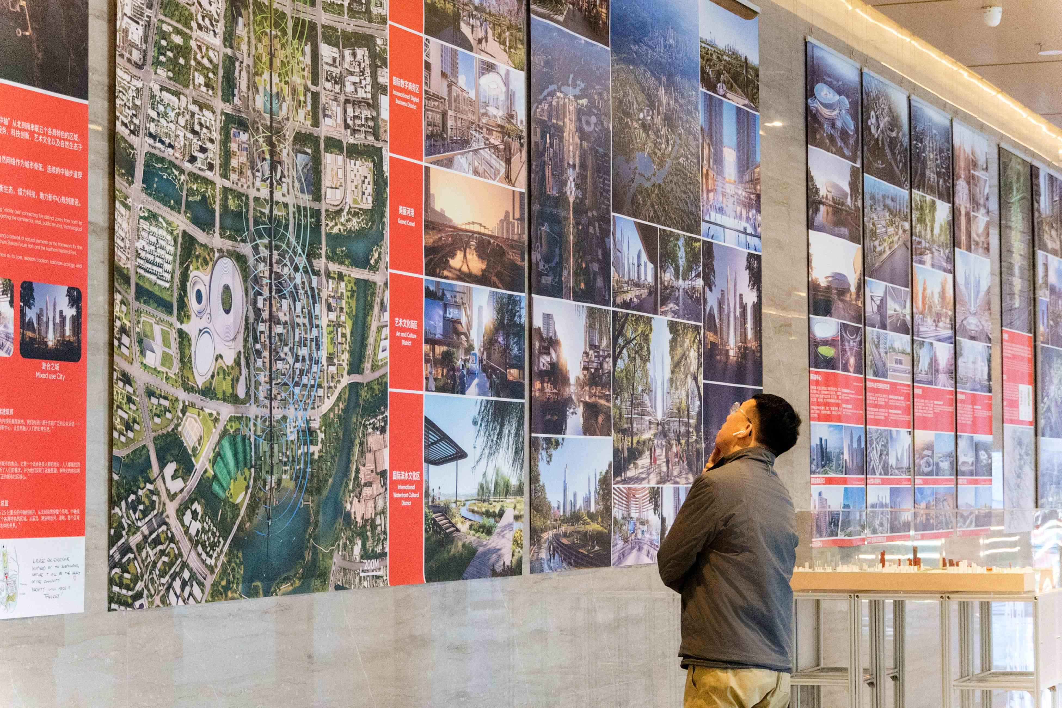
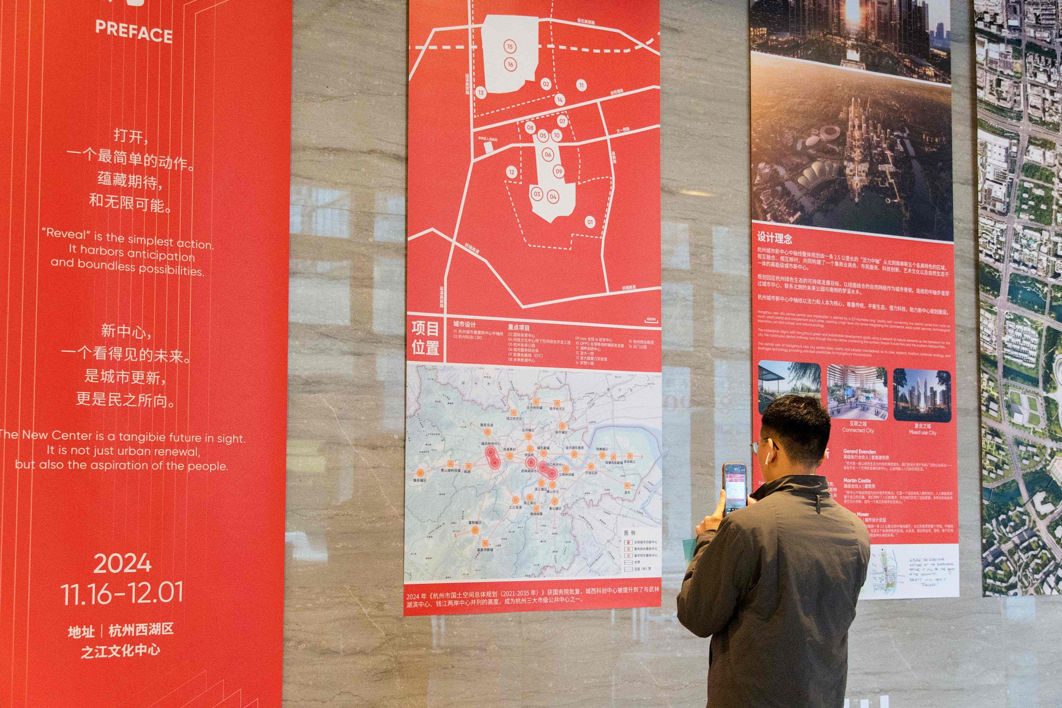 ?王一博
?王一博
展覽體現了余杭新中心當前建設成就與未來發展的多維視角,讓大眾能夠通過一組切片����,了解中心建設的過程,感受其中的城市公共空間創新與活力。
The exhibition presents a multidimensional perspective on both the current achievements and future development of the new center. Through a curated series of “urban snapshots”, the public is invited to understand the construction process and experience the innovation and vibrancy of the city’s evolving public spaces.
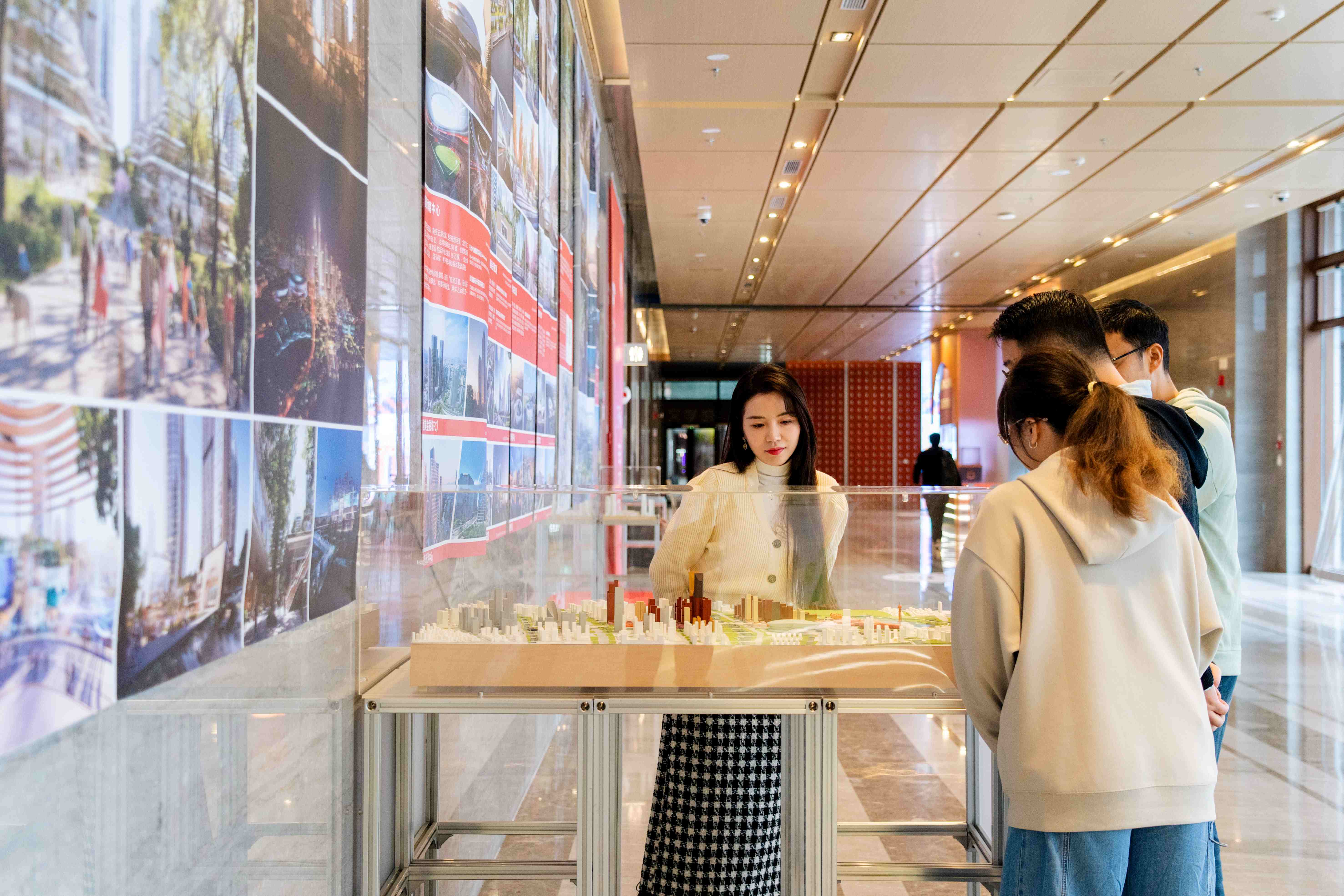
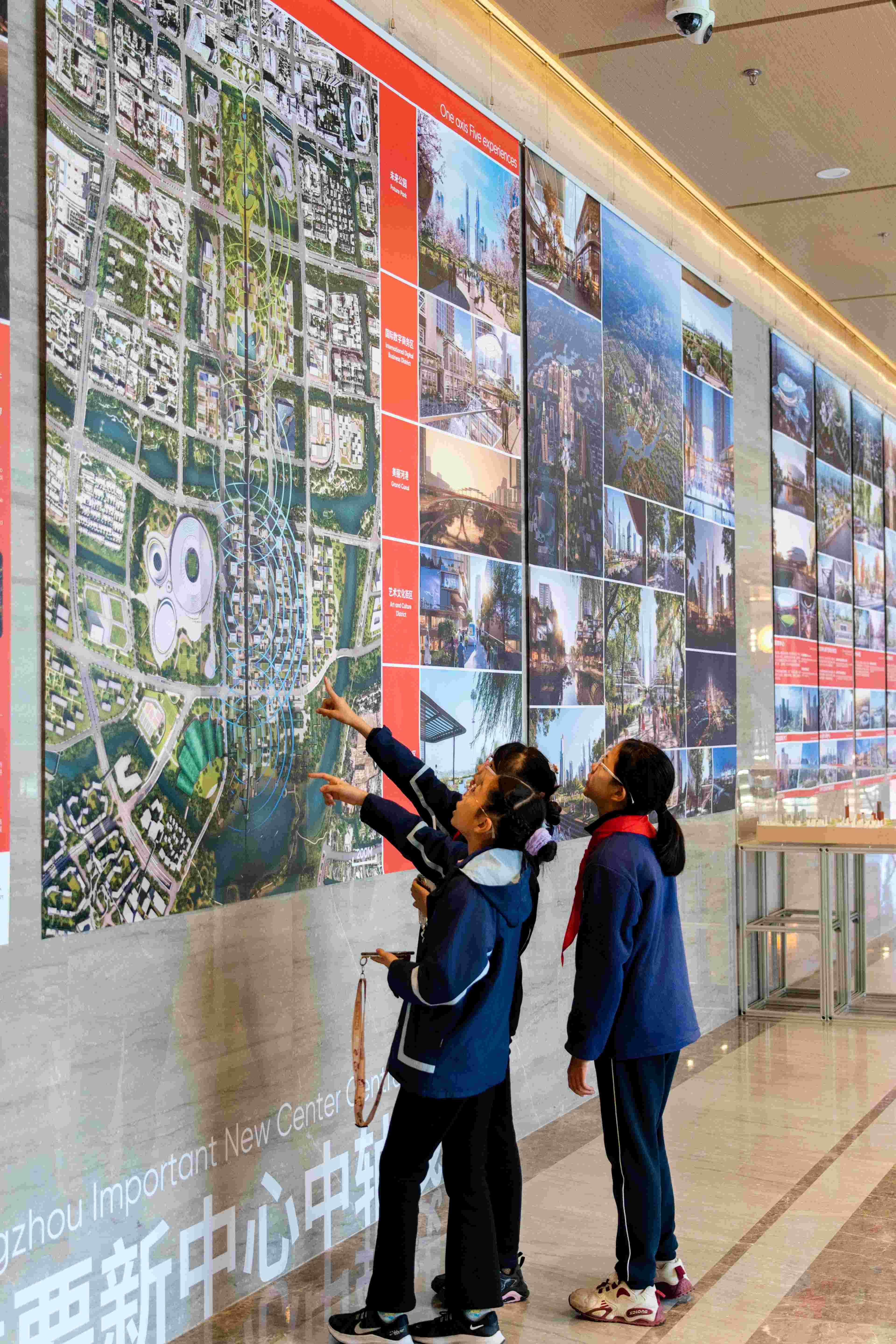
?王一博
3.分展場:余杭區政府大廳
Sub-venue: Yuhang Municipal Government Hall
余杭區在城市環境建設方面取得階段性成功的背后,兩種“動因”最值得研究��。首先是地方政府用前瞻性和國際化的視野�,形成領先的行政意識先導力;其次是系列性的城市品牌事件的營造���,共同促進了余杭規劃戰略上的可實施性與可閱讀性?��!赋鞘屑o實」的主題很好的回顧與總結“系列性的城市品牌事件”,旨在傳承城市的文化記憶��,凝聚人們對于品質生活的向往與城市發展的共情�����。展覽內容上深度呈現了余杭近些年來����,從項目規劃、競賽方案到落地建成�����,再到品牌傳播的過程��。
Behind phased success of Yuhang urban environmental development lie two key driving forces worthy of in-depth study. First is the local government’s forward-thinking and international perspective, which has fostered a leading administrative consciousness and strategic foresight. Second is the creation of a series of urban branding events that have collectively enhanced the feasibility and legibility of urban planning strategies. The exhibition, themed “Yuhang Compilation,” effectively reflects and summarizes these sequential branding efforts, aiming to preserve the city’s cultural memory and strengthen public empathy toward a high-quality urban life and shared development vision.
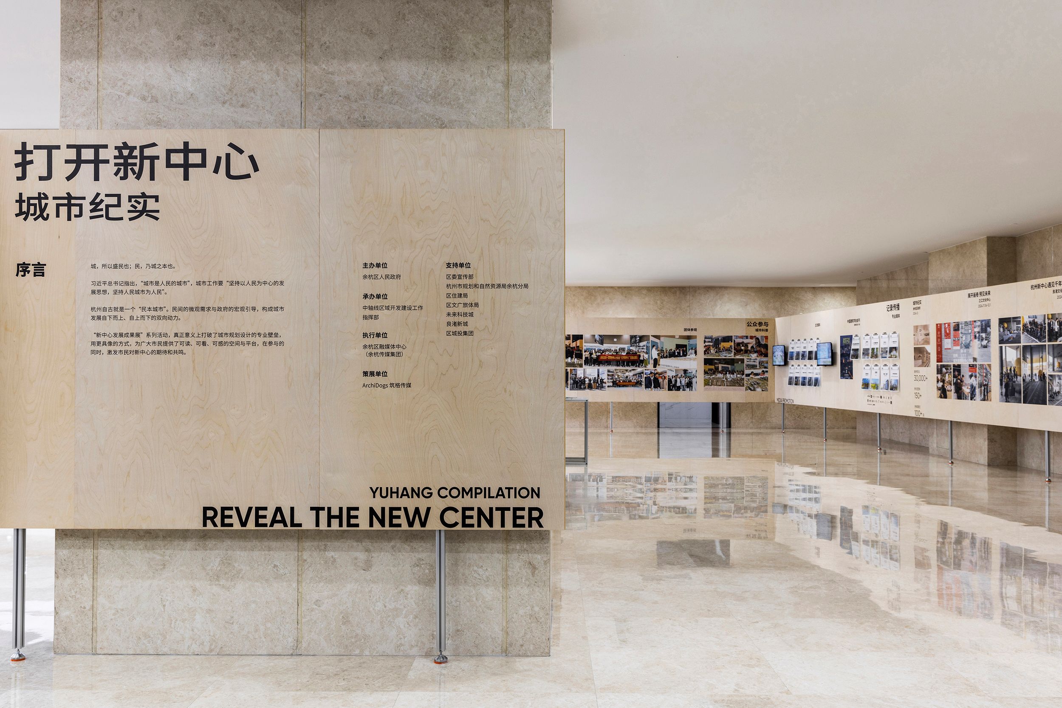
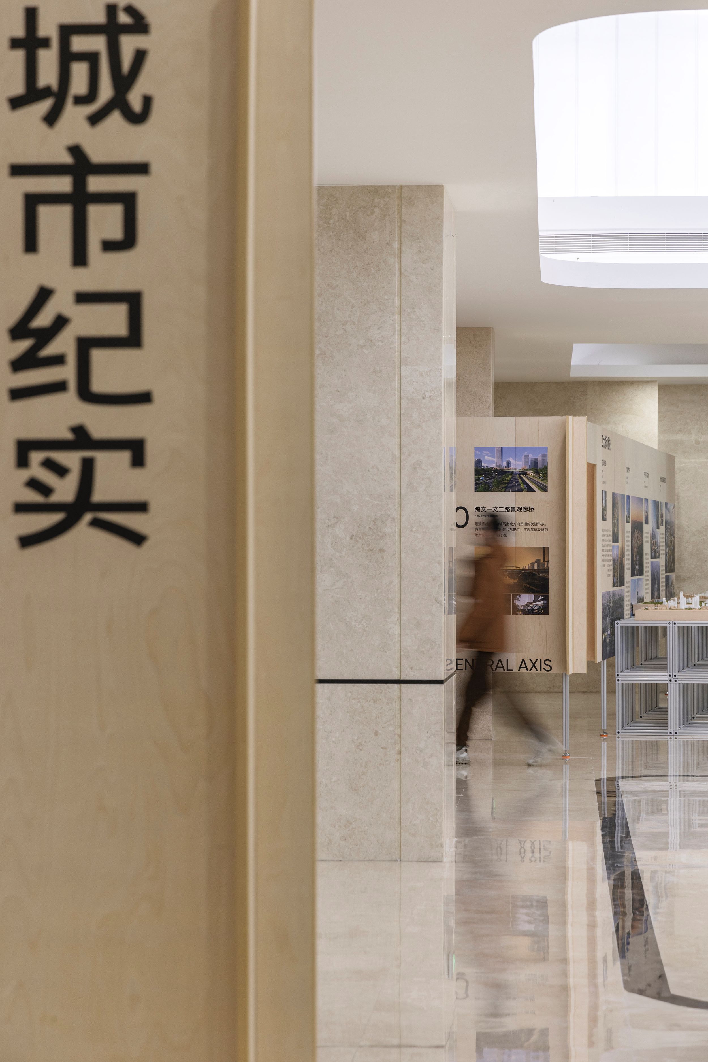
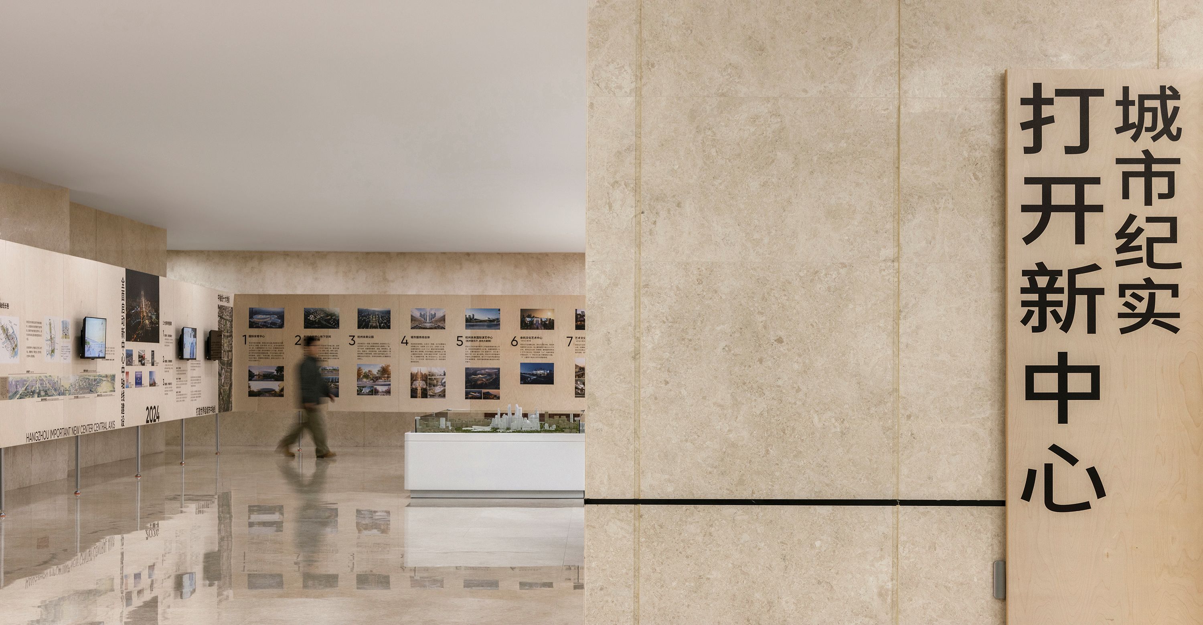
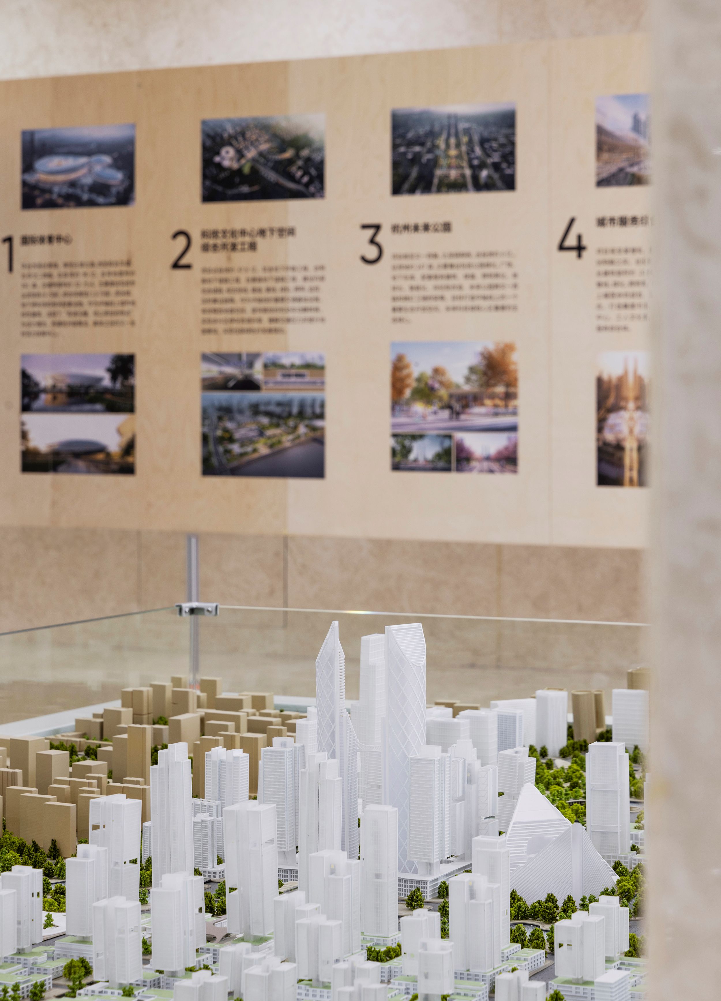
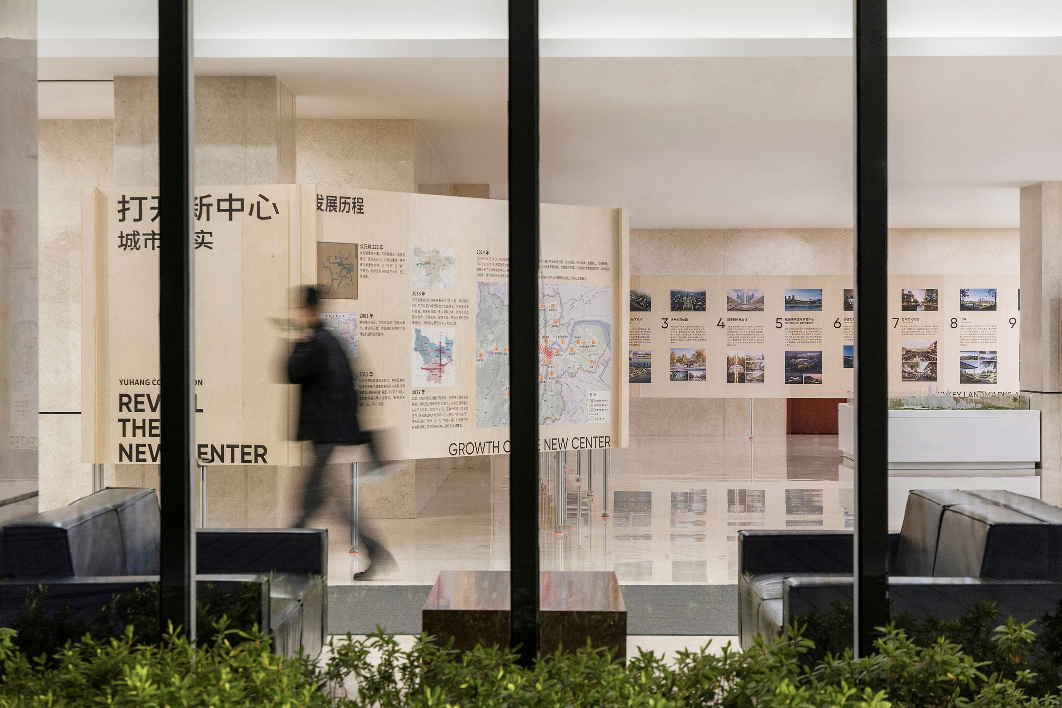
? Daily建筑攝影
面對莊嚴的政府辦公大廳空間格局�,策展理念以“打開”的邏輯����,搭配交錯斜叉的展墻劃分展區,保持大廳原本流線的開放性����,同時最大限度的對外展示總體內容��。當人們從大廳穿行而過,自然而然地被展覽內容吸引�����。展陳設計語言延續海洋板與鋁型材的模塊系統��,以簡潔凝練的風格呼應場地的莊重屬性����。
In terms of exhibition content, it offers an in-depth presentation of Yuhang’s recent evolution, from urban planning competition proposals to implementation and brand communication. Set within the solemn space of a government hall, the curatorial concept continued adopts the “reveal” logic. Intersecting diagonal walls divide the space while maintaining the hall’s original circulation and openness, allowing for maximum visibility and engagement. The design continues the modular system of the aluminum profiles, with the plywood panel, creating a clean and refined aesthetic that aligns with the formality of the venue.
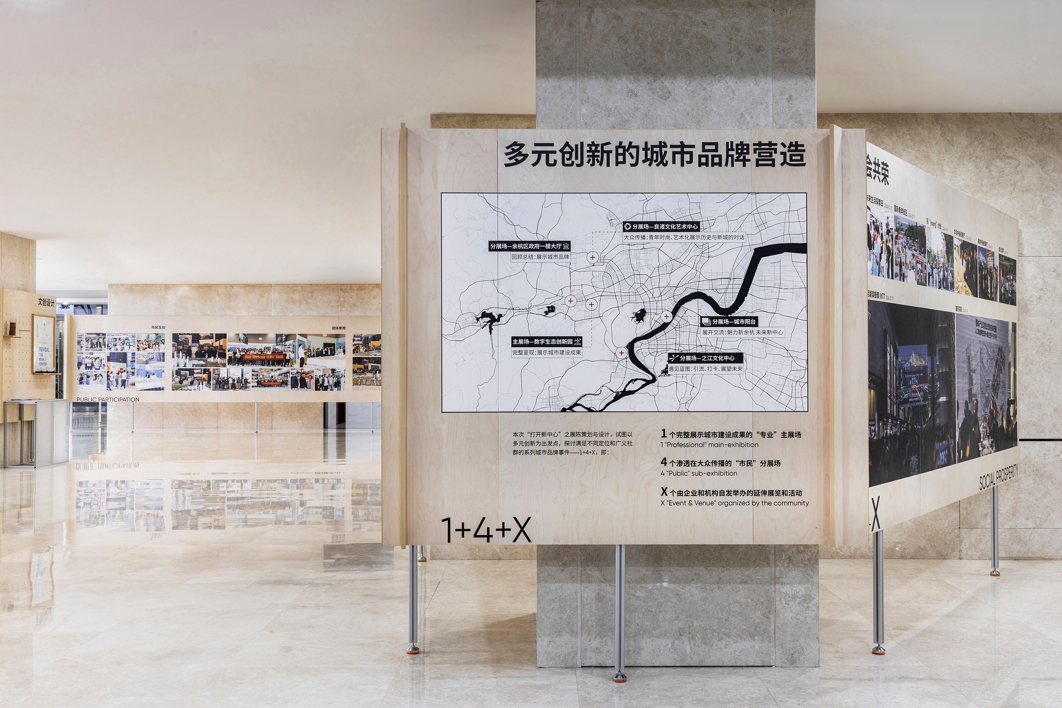
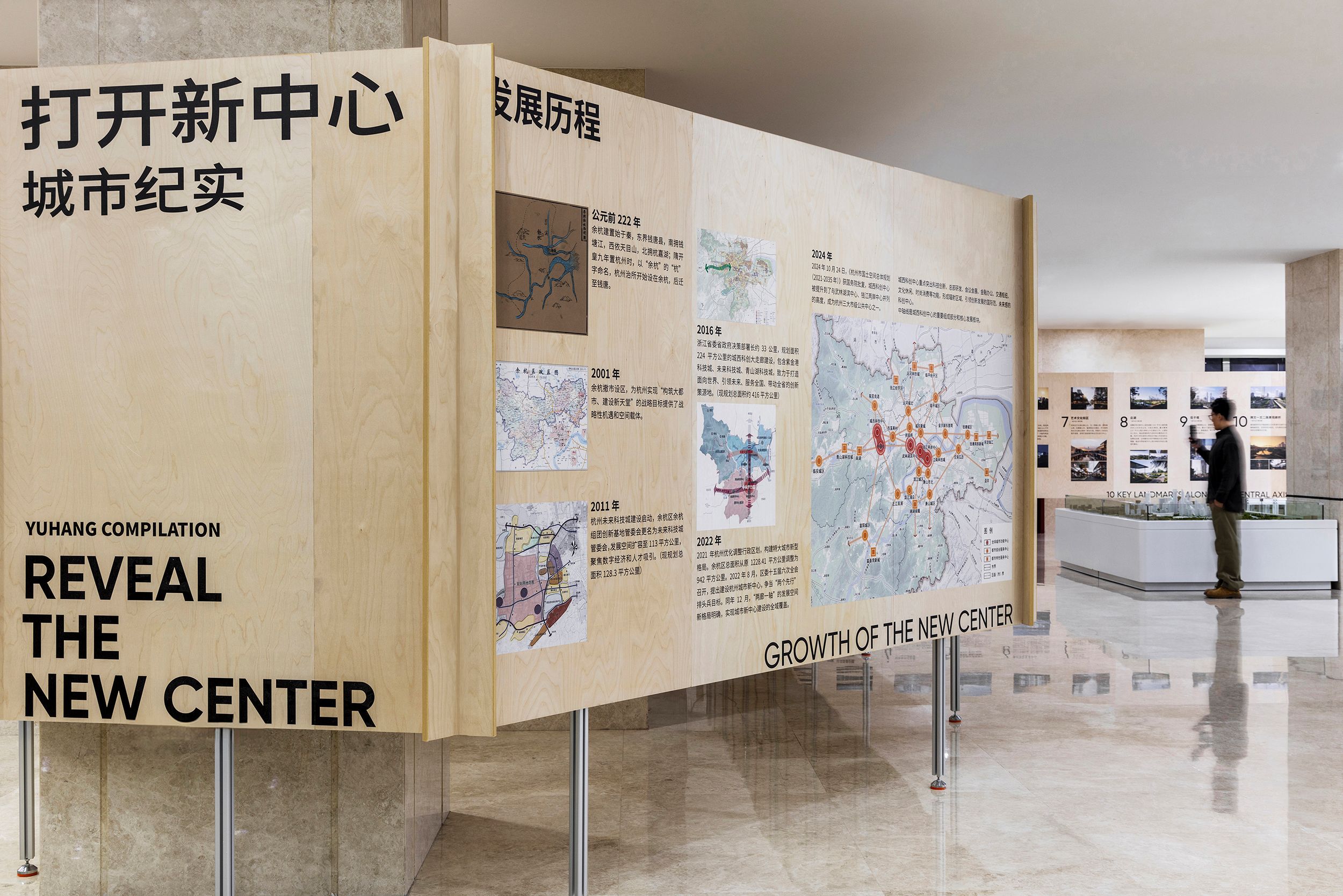
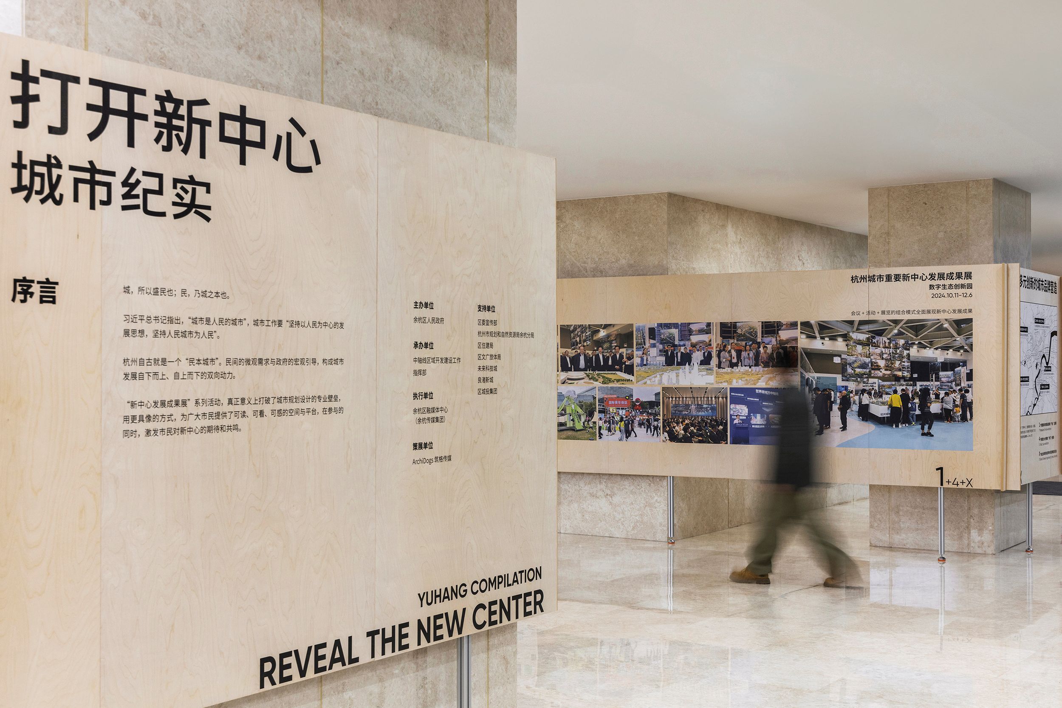
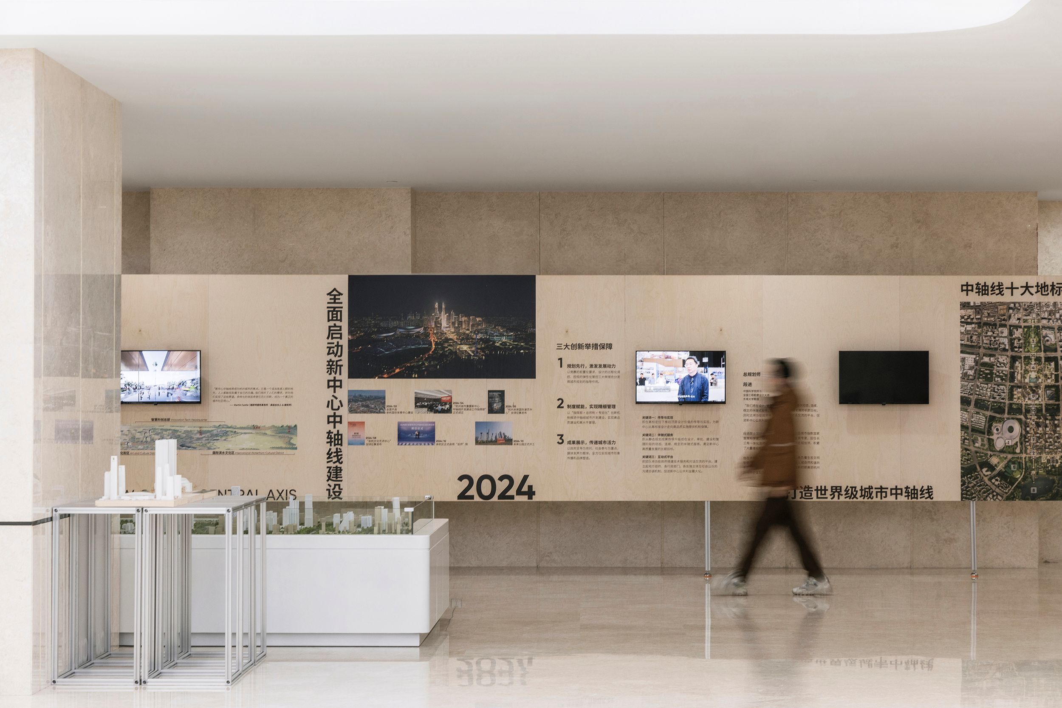
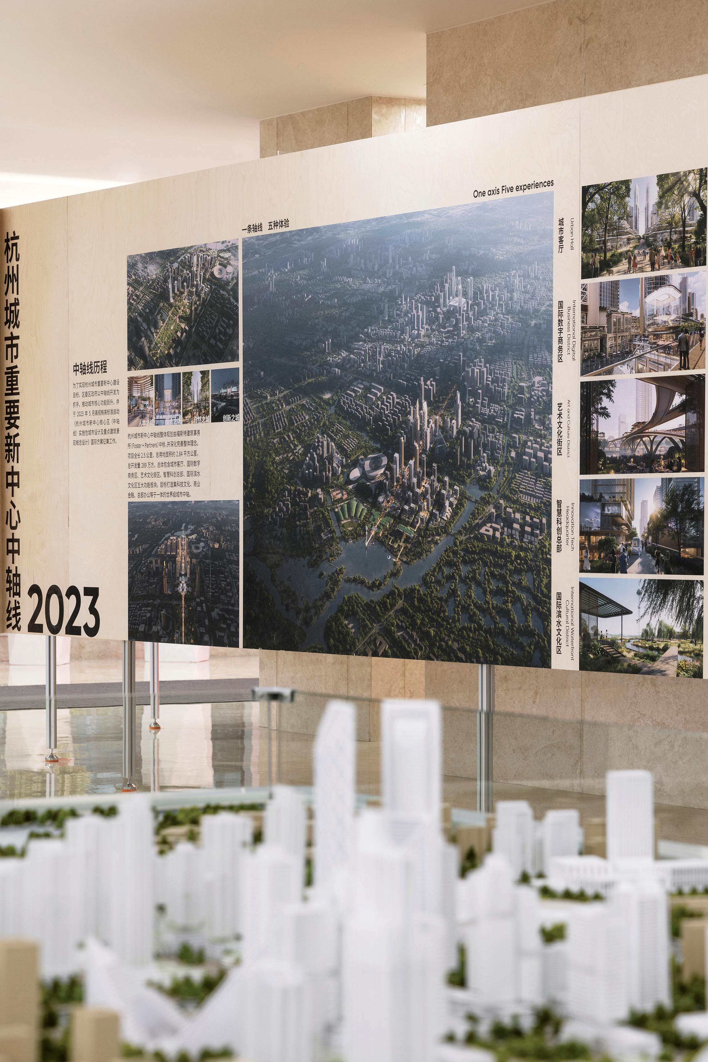
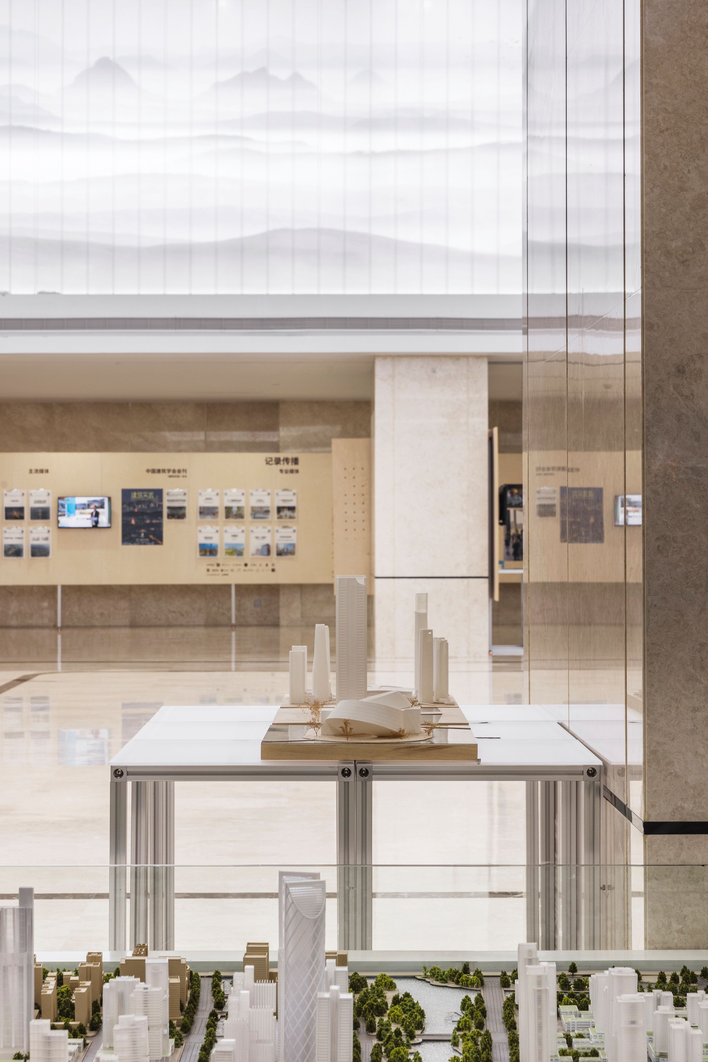
? Daily建筑攝影
項目信息:
總策劃:ArchiDogs筑格傳媒
策劃主創:栗茜、陳律名
策劃團隊:劉莉、褚焱宏�、王一博��、吳秀秀、鐘婉婷、徐依柔��、楊思洋�、陳楷
視覺設計:周健、翁東丹
業主單位:杭州市余杭區人民政府 中軸線區域開發建設工作指揮部
PROJECT INFORMATION
Clients: Hangzhou Yuhang Municipal Government, Central Axis Area Development and Construction Command
Overall Exhibit Curation: ArchiDogs
Curators: Xi Li, Luming Chen
Curation Team: Li Liu, Yanhong Chu, Yibo Wang, Xiuxiu Wu, Wanting Zhong, Yirou Xu, Siyang Yang, Kai Chen
Graphic Design: Jian Zhou, Dongdan Weng
主展場
空間設計:UNFOLD PLANE
空間設計團隊:陳舟凡�、葉飛昊
攝影師:梅可嘉
MAIN VENUE
Spatial Design: UNFOLD PLANE
Space Design Team: Zhoufan Chen, Feihao Ye
Photographer: Kejia Mei
之江分展場
空間設計:ArchiDogs筑格傳媒
空間設計團隊:栗茜�、陳律名����、劉莉
攝影師:王一博
SUB-VENUE (ZHIJIANG)
Spatial Design: ArchiDogs
Space Design Team: Xi Li, Luming Chen, Li Liu
Photographer: Yibo Wang
區政府分展場
空間設計:ArchiDogs筑格傳媒
空間設計團隊:栗茜����、陳律名、周健�、劉莉
攝影師:Daily建筑攝影
DISTRICT SUB-VENUE (GOVERNMENT)
Spatial Design: ArchiDogs
Space Design Team: Xi Li, Luming Chen, Jian Zhou, Li Liu
Photographer: Daily Architectural Photograph
 "/>
"/>
 "/>
"/>
